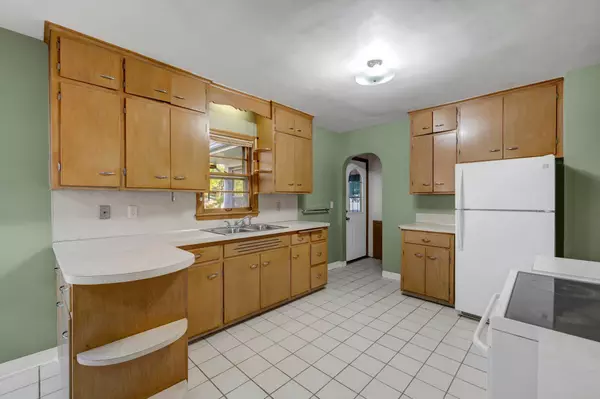$250,900
$249,900
0.4%For more information regarding the value of a property, please contact us for a free consultation.
832 Lexington Pkwy S Saint Paul, MN 55116
2 Beds
2 Baths
1,288 SqFt
Key Details
Sold Price $250,900
Property Type Single Family Home
Sub Type Single Family Residence
Listing Status Sold
Purchase Type For Sale
Square Footage 1,288 sqft
Price per Sqft $194
Subdivision West End
MLS Listing ID 6114677
Sold Date 11/12/21
Bedrooms 2
Full Baths 1
Three Quarter Bath 1
Year Built 1951
Annual Tax Amount $3,059
Tax Year 2021
Contingent None
Lot Size 8,712 Sqft
Acres 0.2
Lot Dimensions 50x180x55x160
Property Description
Great opportunity to own in Highland Park! Delightful 2 bedroom/2 bathroom one story home showcases an extra deep city lot with beautiful garden. The main floor features an open living room with laminate wood floors, picture window, and natural woodwork. The generous eat in kitchen has abundant cabinetry, sensible workspace and tile floors. Spacious owners bedroom presents hardwood floors, large closet and vinyl windows. The updated bath includes newer fixtures plus a second linen closet. The lower level provides an enchanting family room with built-ins, second bedroom with egress window and cedar closet, 3/4 bath and workshop area to enjoy your favorite hobby. The sun-filled 3 season porch is the perfect place to relax with access to the ample-sized deck, convenient for grilling. Home includes an attached 1 car garage, updated mechanicals (high efficiency furnace - 2017, central air - 2020, hot water heater - 2017. Convenient location. One year home warranty included.
Location
State MN
County Ramsey
Zoning Residential-Single Family
Rooms
Basement Daylight/Lookout Windows, Egress Window(s), Finished, Full
Dining Room Eat In Kitchen
Interior
Heating Forced Air
Cooling Central Air
Fireplace No
Appliance Dryer, Gas Water Heater, Range, Refrigerator, Washer
Exterior
Garage Attached Garage, Concrete, Garage Door Opener
Garage Spaces 1.0
Fence Chain Link, Partial
Roof Type Age Over 8 Years,Asphalt,Pitched
Building
Lot Description Public Transit (w/in 6 blks), Tree Coverage - Light
Story One
Foundation 912
Sewer City Sewer/Connected
Water City Water/Connected
Level or Stories One
Structure Type Brick/Stone,Wood Siding
New Construction false
Schools
School District St. Paul
Read Less
Want to know what your home might be worth? Contact us for a FREE valuation!

Our team is ready to help you sell your home for the highest possible price ASAP





