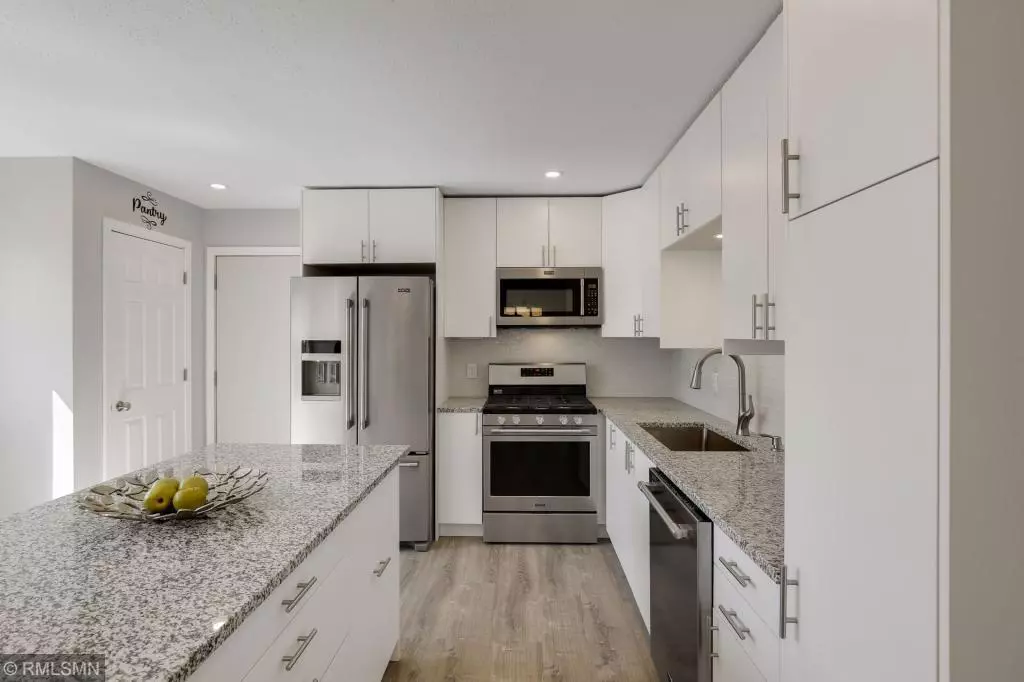$334,000
$319,900
4.4%For more information regarding the value of a property, please contact us for a free consultation.
8106 Lad Pkwy Brooklyn Park, MN 55443
4 Beds
3 Baths
2,712 SqFt
Key Details
Sold Price $334,000
Property Type Single Family Home
Sub Type Single Family Residence
Listing Status Sold
Purchase Type For Sale
Square Footage 2,712 sqft
Price per Sqft $123
Subdivision Donnays Brookdale Estates East
MLS Listing ID 5555057
Sold Date 06/05/20
Bedrooms 4
Full Baths 2
Three Quarter Bath 1
Year Built 1976
Annual Tax Amount $3,787
Tax Year 2020
Contingent None
Lot Size 0.300 Acres
Acres 0.3
Lot Dimensions 60X139X170X122
Property Description
Looks and feels like a new house inside! Every surface has been stylishly updated throughout this 4
bedroom, 3 bathroom home. Completely NEW kitchen features Granite tops w/backsplash, new Maytag ss
appls, Lg center island with garbage & recycle, plus a pantry! Open floor concept, Vaulted Livingroom
open to Kitchen & Diningroom, space for everyone to gather together. Living room Accent wall with
shiplap, shelving and Large Screen 55" TV INCLUDED! Huge Vaulted Owners Suite 21 x 16, boasts bayed
windows and french doors leading to balcony. Owners bathroom Luxurious custom marble vanity top and tub
surround, separate shower and a skylight. Brick wood burning fireplace in Familyroom. Lower level space
perfect for home office, playroom or exercise room. ALL New flooring, paint, doors, enameled trim,
lighting, & fixtures throughout. Garage 2+ oversized insulted & painted, room for all your toys & tools.
Cul de sac lot with privacy fenced backyard. Welcome Home!
Location
State MN
County Hennepin
Zoning Residential-Single Family
Rooms
Basement Block, Daylight/Lookout Windows, Finished, Full
Dining Room Breakfast Area, Eat In Kitchen, Informal Dining Room, Kitchen/Dining Room
Interior
Heating Forced Air, Fireplace(s)
Cooling Central Air
Fireplaces Number 1
Fireplaces Type Brick, Family Room, Wood Burning
Fireplace Yes
Appliance Dishwasher, Disposal, Dryer, Gas Water Heater, Microwave, Range, Refrigerator, Washer, Water Softener Owned
Exterior
Garage Attached Garage, Asphalt, Garage Door Opener, Insulated Garage
Garage Spaces 2.0
Fence Full, Privacy, Wood
Roof Type Age 8 Years or Less, Asphalt, Pitched
Building
Lot Description Tree Coverage - Light
Story Four or More Level Split
Foundation 1702
Sewer City Sewer/Connected
Water City Water/Connected
Level or Stories Four or More Level Split
Structure Type Brick/Stone, Fiber Board, Wood Siding
New Construction false
Schools
School District Osseo
Read Less
Want to know what your home might be worth? Contact us for a FREE valuation!

Our team is ready to help you sell your home for the highest possible price ASAP





