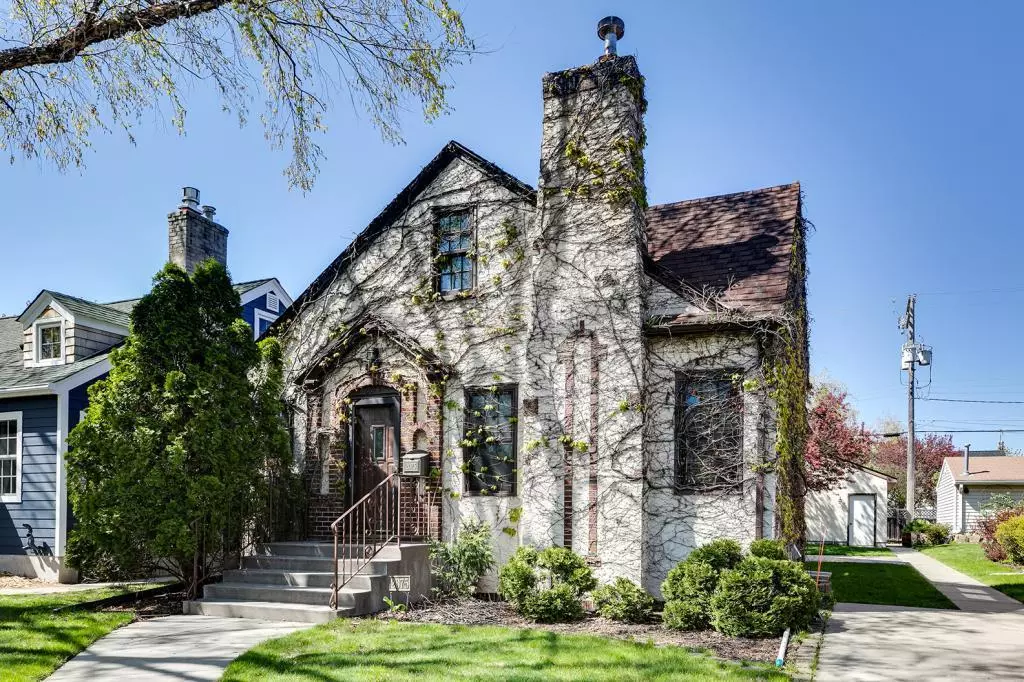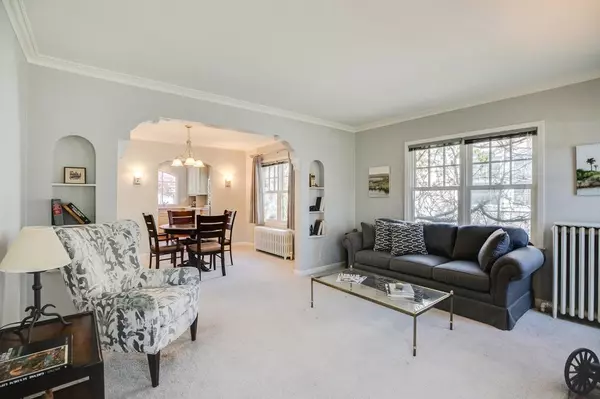$415,000
$399,900
3.8%For more information regarding the value of a property, please contact us for a free consultation.
2075 Eleanor AVE Saint Paul, MN 55116
2 Beds
2 Baths
1,662 SqFt
Key Details
Sold Price $415,000
Property Type Single Family Home
Sub Type Single Family Residence
Listing Status Sold
Purchase Type For Sale
Square Footage 1,662 sqft
Price per Sqft $249
Subdivision Saint Catherine Park, Second A
MLS Listing ID 5565536
Sold Date 06/22/20
Bedrooms 2
Full Baths 1
Three Quarter Bath 1
Year Built 1931
Annual Tax Amount $6,455
Tax Year 2020
Contingent None
Lot Size 4,791 Sqft
Acres 0.11
Lot Dimensions 40x125
Property Description
Charming home in a perfect location blocks from Highland Village- walk to everything! With all of the character of a St. Paul home, this one is waiting for you. HARDWOOD floors under the carpet on the main floor (see bedroom photo). Beautifully remodeled kitchen with Bosch appliances, LG fridge, soft-close cabinetry & gorgeous granite counter tops. It also boats a huge decorative window looking out to the blooming tree & cute backyard. Entertain in the dining room or paver patio! A quaint fireplace & ornate wood highlight the main living room. One BR on main & another den that can easily be converted to a 3rd BR by adding a door. Upper BR is perfect for a master with a walk-in cedar closet, a reading nook & plenty of storage. Cozy up in the LL family room by the gorgeous gas fireplace & new carpet. LL bath has heated floor, walk-in shower with plenty of cabinetry for storage. Newer windows & freshly painted main. Rare two-car garage. Easy access to all St. Paul has to offer!
Location
State MN
County Ramsey
Zoning Residential-Single Family
Rooms
Basement Daylight/Lookout Windows, Egress Window(s), Finished, Full, Sump Pump
Dining Room Informal Dining Room, Living/Dining Room
Interior
Heating Boiler, Radiant Floor
Cooling Ductless Mini-Split
Fireplaces Number 2
Fireplaces Type Brick, Family Room, Gas, Living Room, Stone, Wood Burning
Fireplace Yes
Appliance Cooktop, Dishwasher, Disposal, Dryer, Gas Water Heater, Microwave, Refrigerator, Wall Oven, Washer
Exterior
Garage Detached, Concrete
Garage Spaces 2.0
Fence Partial
Roof Type Asphalt
Building
Lot Description Irregular Lot
Story One and One Half
Foundation 590
Sewer City Sewer/Connected
Water City Water/Connected
Level or Stories One and One Half
Structure Type Stucco
New Construction false
Schools
School District St. Paul
Read Less
Want to know what your home might be worth? Contact us for a FREE valuation!

Our team is ready to help you sell your home for the highest possible price ASAP





