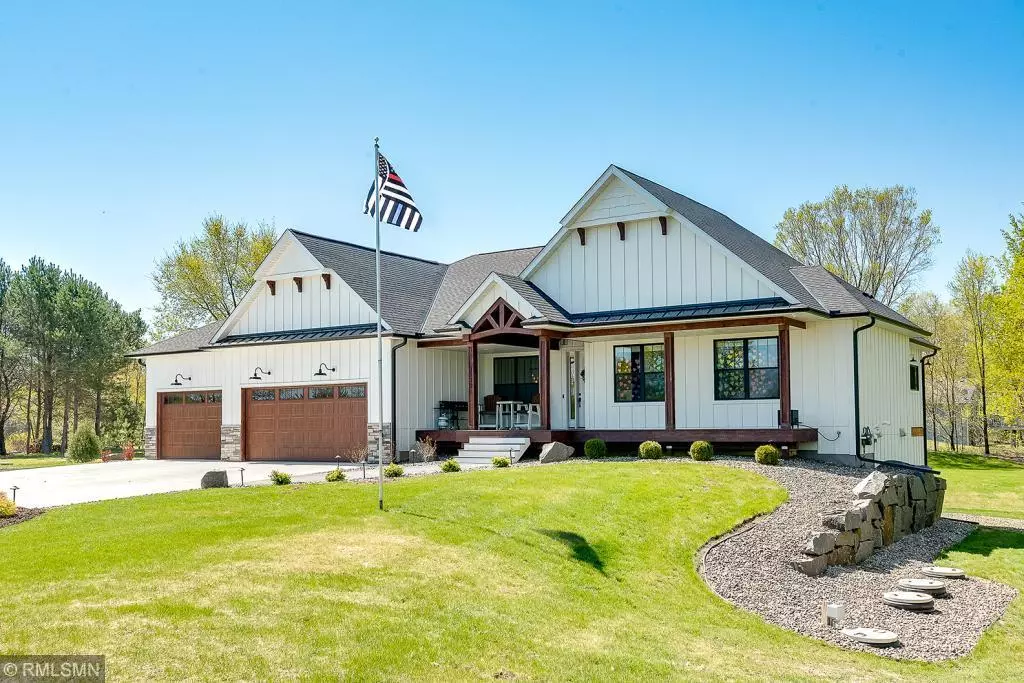$685,000
$683,000
0.3%For more information regarding the value of a property, please contact us for a free consultation.
3130 Crosstown BLVD NE Ham Lake, MN 55304
5 Beds
4 Baths
4,174 SqFt
Key Details
Sold Price $685,000
Property Type Single Family Home
Sub Type Single Family Residence
Listing Status Sold
Purchase Type For Sale
Square Footage 4,174 sqft
Price per Sqft $164
Subdivision South Coon Lake Estates
MLS Listing ID 5558903
Sold Date 08/27/20
Bedrooms 5
Full Baths 1
Half Baths 1
Three Quarter Bath 2
Year Built 2018
Annual Tax Amount $4,987
Tax Year 2020
Contingent None
Lot Size 3.000 Acres
Acres 3.0
Lot Dimensions 293x452x357x351
Property Description
This remarkable walkout Rambler offers the chef a dream kitchen, the entertainer a perfect floor plan & the family an abundance of space to spread out and enjoy, all nestled on a beautiful 3 acre setting with professional landscaping! Gorgeous owner’s ste has a private bath with heated floors, dual sinks, walk in tile & glass shower, and oversized linen storage. The quality design features of the kitchen & dining room include soft close cabinets & drawers, a built in buffet with wine storage, quartz countertops, pantry,subway tile & under cabinetry lighting. Other features include: perfectly situated main floor laundry with access to the owners W/I closet, engineered hardwood/tile flooring, Shiplap wall accents, 2 gas fireplaces, a spacious wet bar, massive theatre/family room with projection TV system, heated & insl garage(2-4'floor drains), 40’x26’ outdoor sport court, sec system and yes…there is more! This is a fantastic and not to be missed property that does not come along often!
Location
State MN
County Anoka
Zoning Residential-Single Family
Rooms
Basement Drain Tiled, Egress Window(s), Finished, Full, Concrete, Sump Pump, Walkout
Dining Room Breakfast Area, Informal Dining Room
Interior
Heating Forced Air
Cooling Central Air
Fireplaces Number 2
Fireplaces Type Family Room, Gas, Living Room
Fireplace Yes
Appliance Air-To-Air Exchanger, Cooktop, Dishwasher, Dryer, Exhaust Fan, Humidifier, Gas Water Heater, Microwave, Refrigerator, Tankless Water Heater, Wall Oven, Washer, Water Softener Owned
Exterior
Garage Attached Garage, Concrete, Floor Drain, Garage Door Opener, Heated Garage, Insulated Garage
Garage Spaces 3.0
Fence None
Pool None
Roof Type Age 8 Years or Less,Asphalt,Pitched
Building
Lot Description Irregular Lot, Tree Coverage - Light
Story One
Foundation 2193
Sewer Private Sewer, Tank with Drainage Field
Water Private, Well
Level or Stories One
Structure Type Fiber Cement,Other
New Construction false
Schools
School District Anoka-Hennepin
Read Less
Want to know what your home might be worth? Contact us for a FREE valuation!

Our team is ready to help you sell your home for the highest possible price ASAP





