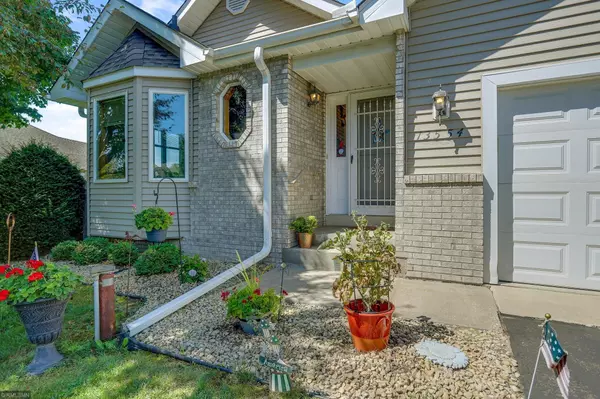$410,000
$429,900
4.6%For more information regarding the value of a property, please contact us for a free consultation.
13554 Pierce ST NE Ham Lake, MN 55304
3 Beds
3 Baths
3,310 SqFt
Key Details
Sold Price $410,000
Property Type Townhouse
Sub Type Townhouse Side x Side
Listing Status Sold
Purchase Type For Sale
Square Footage 3,310 sqft
Price per Sqft $123
Subdivision Townhomes Majestic Oaks 3Rd
MLS Listing ID 5630125
Sold Date 10/02/20
Bedrooms 3
Full Baths 1
Half Baths 1
Three Quarter Bath 1
HOA Fees $300/mo
Year Built 1994
Annual Tax Amount $3,668
Tax Year 2020
Contingent None
Lot Size 3,920 Sqft
Acres 0.09
Lot Dimensions see acres
Property Description
Rare to the market, these main level living town homes nestled in Majestic Oaks Golf Course provide the space a single family home does without the upkeep. They do not go on the market very often so act now!
Set on Par 4 5th Fairway, this completely finished up and down town home has upgrades galore!
Large closets, a sun room, a large storage room and an office. Plenty of windows allow for natural light
to adorn this lovely home. Granite counter tops and hardwood flooring. Large , private master bath provides a Jacuzzi tub with a separate walk in shower.
All new knock down ceilings. New recessed /can lighting throughout home up and down. Freshly stained
deck. The entire home has been repainted by a professional with lovely colors. New Dishwasher , Washer ,
Dryer, Furnace, A/C unit, Water Softener and Hot Water Heater. New light fixtures with LED energy
efficient lighting.
Over sized 2.5 stall garage with multiple entry's and back garage door for a golf cart.
Location
State MN
County Anoka
Zoning Residential-Single Family
Rooms
Basement Full
Dining Room Breakfast Area, Eat In Kitchen, Informal Dining Room
Interior
Heating Forced Air
Cooling Central Air
Fireplaces Number 2
Fireplaces Type Family Room, Gas, Living Room
Fireplace Yes
Appliance Dishwasher, Dryer, Electric Water Heater, Exhaust Fan, Humidifier, Microwave, Range, Refrigerator, Washer, Water Softener Owned
Exterior
Garage Attached Garage, Asphalt, Garage Door Opener, Insulated Garage
Garage Spaces 2.0
Roof Type Asphalt
Building
Story One
Foundation 1628
Sewer Mound Septic
Water Well
Level or Stories One
Structure Type Aluminum Siding
New Construction false
Schools
School District Anoka-Hennepin
Others
HOA Fee Include Lawn Care, Maintenance Grounds, Trash, Lawn Care, Snow Removal
Restrictions Rentals not Permitted,Pets - Cats Allowed,Pets - Dogs Allowed,Pets - Weight/Height Limit
Read Less
Want to know what your home might be worth? Contact us for a FREE valuation!

Our team is ready to help you sell your home for the highest possible price ASAP





