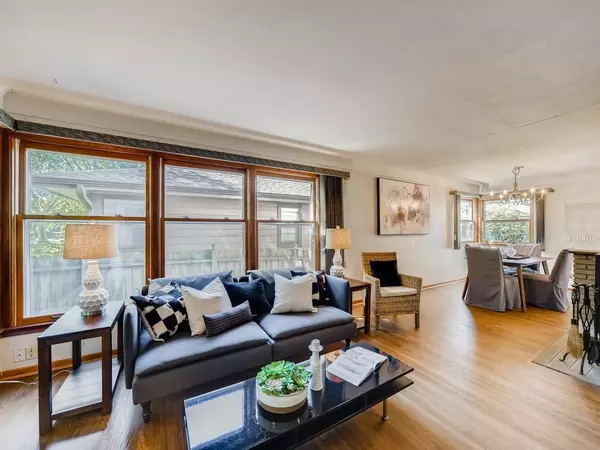$275,000
$309,900
11.3%For more information regarding the value of a property, please contact us for a free consultation.
6120 12th AVE S Minneapolis, MN 55417
3 Beds
2 Baths
2,006 SqFt
Key Details
Sold Price $275,000
Property Type Single Family Home
Sub Type Single Family Residence
Listing Status Sold
Purchase Type For Sale
Square Footage 2,006 sqft
Price per Sqft $137
Subdivision Franklin Nurserys 3Rd Add
MLS Listing ID 5618192
Sold Date 10/16/20
Bedrooms 3
Full Baths 1
Three Quarter Bath 1
Year Built 1953
Annual Tax Amount $3,836
Tax Year 2020
Contingent None
Lot Size 6,098 Sqft
Acres 0.14
Lot Dimensions 52x117
Property Description
One story home w/ 3bedrooms on one level. Re-fmished Hard-wood floors on main floor. New floor
in charming kitchen w/ breakfast area. Separate informal dining space adjoining living room and
central fireplace. Great comer windows allow ample natural light throughout main floor. —
Basement has large Finished family room, bathroom with new floor across from non-conforming
guest bedroom. Small playroom /office off family room. —New Carpet in basement installed after
Asbestos tiles were professionally removed. —Environmental green yard with bee-happy plants,
shady front yard (gorgeous rhododendrons), and no lawn mowing. Detached garage has lots of
storage space. There is aseparate uncovered carport opposite the garage. —Very close to shops,
restaurants, bike trails and Lake Nokomis. The MSP Int'l Airport and Mall of America are both
within easy driving distance. —AGENT is OWNER'S son.
Location
State MN
County Hennepin
Zoning Residential-Single Family
Rooms
Basement Daylight/Lookout Windows, Drainage System, Full, Concrete, Partially Finished, Sump Pump
Dining Room Breakfast Area, Informal Dining Room
Interior
Heating Forced Air
Cooling Central Air
Fireplaces Number 2
Fireplaces Type Family Room, Living Room, Wood Burning, Wood Burning Stove
Fireplace Yes
Appliance Dishwasher, Dryer, Microwave, Range, Refrigerator, Washer
Exterior
Garage Carport, Detached, Storage
Garage Spaces 1.0
Fence Partial, Wood
Roof Type Asphalt
Building
Lot Description Tree Coverage - Light
Story One
Foundation 1148
Sewer City Sewer/Connected
Water City Water/Connected
Level or Stories One
Structure Type Stucco
New Construction false
Schools
School District Minneapolis
Read Less
Want to know what your home might be worth? Contact us for a FREE valuation!

Our team is ready to help you sell your home for the highest possible price ASAP





