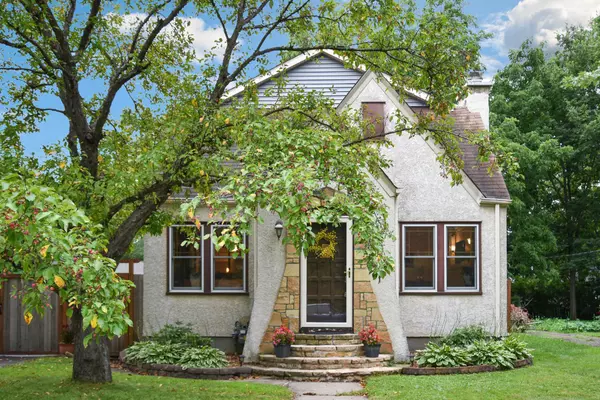$349,900
$349,990
For more information regarding the value of a property, please contact us for a free consultation.
3921 E 54th ST Minneapolis, MN 55417
4 Beds
2 Baths
1,936 SqFt
Key Details
Sold Price $349,900
Property Type Single Family Home
Sub Type Single Family Residence
Listing Status Sold
Purchase Type For Sale
Square Footage 1,936 sqft
Price per Sqft $180
Subdivision Boardmans State Park Add
MLS Listing ID 5645062
Sold Date 10/07/20
Bedrooms 4
Full Baths 2
Year Built 1930
Annual Tax Amount $2,999
Tax Year 2020
Contingent None
Lot Size 6,534 Sqft
Acres 0.15
Lot Dimensions 50x133
Property Description
Looking for charm, but not willing to sacrifice updates? Well look no further, this South Minneapolis Two-Story Tudor blends the Old World charm of wood floors, built-ins, and woodwork with tasteful modern updates including a brand new 2nd level! This home features 4 large bedrooms, 2 updated bathrooms, ~1936 SqFt, Fireplace, and a large one stall garage! The kitchen has been beautifully updated with new granite counters, cabinetry, SS Appliances, and an amazing partial wall giving a great open concept feel into the Dining Room. The primary bedroom on the 2nd floor is completely brand new featuring beautiful large open spaces, oversized walk-in closets, and a private upstairs loft to set up as an office or another huge closet (Good potential for a 3rd bath upstairs for potential equity gain) Walk past the craftsman gated entry outside and you are transported to Tuscany with the sand-hued stucco and beautiful tropical garden patio on your right, perfect for entertaining, relaxing, or wo
Location
State MN
County Hennepin
Zoning Residential-Single Family
Rooms
Basement Daylight/Lookout Windows, Egress Window(s), Full, Partially Finished
Dining Room Separate/Formal Dining Room
Interior
Heating Baseboard, Forced Air
Cooling Central Air
Fireplaces Number 1
Fireplaces Type Living Room, Wood Burning
Fireplace Yes
Appliance Cooktop, Dishwasher, Dryer, Microwave, Range, Refrigerator, Washer
Exterior
Garage Detached
Garage Spaces 1.0
Fence Privacy, Wood
Roof Type Asphalt
Building
Lot Description Tree Coverage - Medium
Story Two
Foundation 848
Sewer City Sewer/Connected
Water City Water/Connected
Level or Stories Two
Structure Type Stucco
New Construction false
Schools
School District Minneapolis
Read Less
Want to know what your home might be worth? Contact us for a FREE valuation!

Our team is ready to help you sell your home for the highest possible price ASAP





