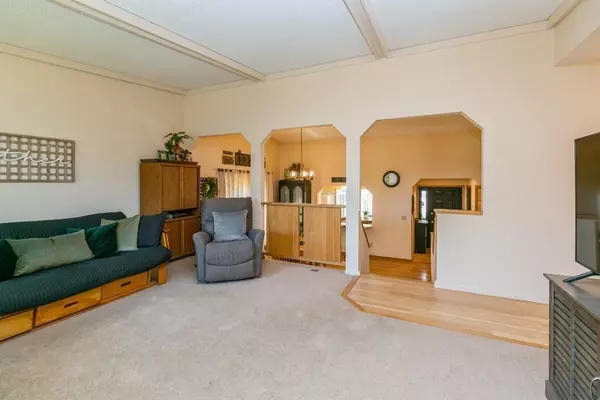$340,000
$315,000
7.9%For more information regarding the value of a property, please contact us for a free consultation.
8024 Fairfield RD Brooklyn Park, MN 55444
4 Beds
2 Baths
1,836 SqFt
Key Details
Sold Price $340,000
Property Type Single Family Home
Sub Type Single Family Residence
Listing Status Sold
Purchase Type For Sale
Square Footage 1,836 sqft
Price per Sqft $185
Subdivision Edgewood Heights 2Nd Add
MLS Listing ID 6011850
Sold Date 07/29/21
Bedrooms 4
Full Baths 1
Three Quarter Bath 1
Year Built 1984
Annual Tax Amount $3,680
Tax Year 2021
Contingent None
Lot Size 8,712 Sqft
Acres 0.2
Lot Dimensions 116x86x94x82
Property Description
Looking for an extremely well cared for home in amazing condition with a gorgeous fenced-in yard with multiple manicured gardens + new (delayed) kitchen appliances to arrive in mid-July? Take a look. This beauty is stunning! Enjoy entertaining on your maintenance-free deck with pergola (for shade by day and light for night) and special spot for your grill. White kitchen has been recently painted and lights added = 2021. Enjoy the pass through to the dining room and breakfast bar area to be “in the loop”. Water Softening System = 2009. Roof & Patio = 2010. Bathroom Remodel w/ ceramic tile surround = 2011 Water heater, carpet in lower level = 2015/2016. Hardwood floors on main. New Garage Door & Opener = 2018. Driveway = 2019. Enjoy plenty of storage, newer windows, flooring generous bedroom sizes, cozy fireplace, open floor plan with vaulted ceiling on main (and did we mention the amazing yard, deck, outdoor options?). You will love indoor and outdoor living here.
Location
State MN
County Hennepin
Zoning Residential-Single Family
Rooms
Basement Daylight/Lookout Windows, Egress Window(s), Finished, Full, Partially Finished, Unfinished
Dining Room Breakfast Area, Eat In Kitchen, Informal Dining Room, Kitchen/Dining Room, Living/Dining Room, Separate/Formal Dining Room
Interior
Heating Forced Air
Cooling Central Air
Fireplaces Number 1
Fireplaces Type Living Room, Stone, Wood Burning
Fireplace Yes
Appliance Dishwasher, Disposal, Dryer, Exhaust Fan, Gas Water Heater, Microwave, Range, Refrigerator, Washer, Water Softener Owned
Exterior
Garage Attached Garage, Asphalt, Garage Door Opener, Storage
Garage Spaces 2.0
Fence Chain Link, Full
Pool None
Roof Type Asphalt
Building
Lot Description Public Transit (w/in 6 blks), Corner Lot, Tree Coverage - Medium
Story Four or More Level Split
Foundation 1280
Sewer City Sewer/Connected
Water City Water/Connected
Level or Stories Four or More Level Split
Structure Type Brick/Stone,Cedar,Fiber Board
New Construction false
Schools
School District Anoka-Hennepin
Read Less
Want to know what your home might be worth? Contact us for a FREE valuation!

Our team is ready to help you sell your home for the highest possible price ASAP





