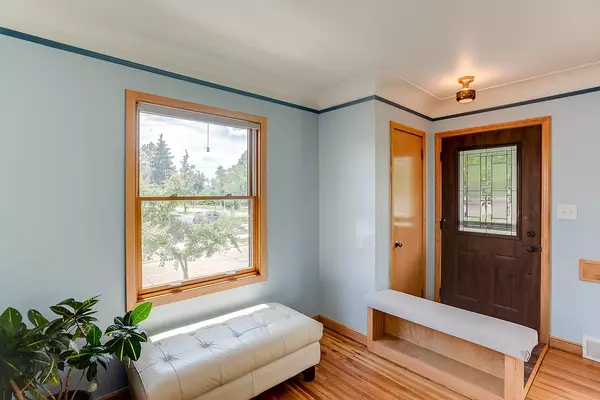$342,000
$319,900
6.9%For more information regarding the value of a property, please contact us for a free consultation.
1901 Stinson BLVD Minneapolis, MN 55418
3 Beds
2 Baths
1,803 SqFt
Key Details
Sold Price $342,000
Property Type Single Family Home
Sub Type Single Family Residence
Listing Status Sold
Purchase Type For Sale
Square Footage 1,803 sqft
Price per Sqft $189
Subdivision Auditors Sub 332
MLS Listing ID 5630972
Sold Date 09/15/20
Bedrooms 3
Full Baths 2
Year Built 1952
Annual Tax Amount $3,616
Tax Year 2020
Contingent None
Lot Size 6,534 Sqft
Acres 0.15
Lot Dimensions 54 x 122
Property Description
Beautiful stone front rambler in the sought after Stinson Triangle! Situated nicely on a corner lot, this home has both the original character & the updates you're looking for. Sunny, spacious main level with newly refinished HW floors, wood burning fireplace, open kitchen with attached informal dining,charming back porch and 3 bedrooms on one level. Awesome walkout lower level remodel with huge family room including wet bar, gas fireplace & recessed lighting. Also added during lower level remodel is a separate game room (could be used as office/workout room/added bedroom/etc) and a very nice full bath with in floor heat. Exceptionally nice exterior/yard with professionally installed retaining wall, gardens and 12 x 15 patio. A newer 2.5 (24 x 24) garage with extra above ground storage & large concrete driveway top off this great home. See supplement for list of home & mechanical upgrades. Come check it out!
Location
State MN
County Hennepin
Zoning Residential-Single Family
Rooms
Basement Egress Window(s), Finished, Full, Walkout
Dining Room Informal Dining Room, Kitchen/Dining Room
Interior
Heating Forced Air
Cooling Central Air
Fireplaces Number 2
Fireplaces Type Family Room, Living Room
Fireplace Yes
Appliance Dryer, Range, Refrigerator, Washer
Exterior
Garage Detached, Concrete, Garage Door Opener
Garage Spaces 2.0
Building
Lot Description Corner Lot
Story One
Foundation 1058
Sewer City Sewer/Connected
Water City Water/Connected
Level or Stories One
Structure Type Brick/Stone,Vinyl Siding
New Construction false
Schools
School District Minneapolis
Read Less
Want to know what your home might be worth? Contact us for a FREE valuation!

Our team is ready to help you sell your home for the highest possible price ASAP





