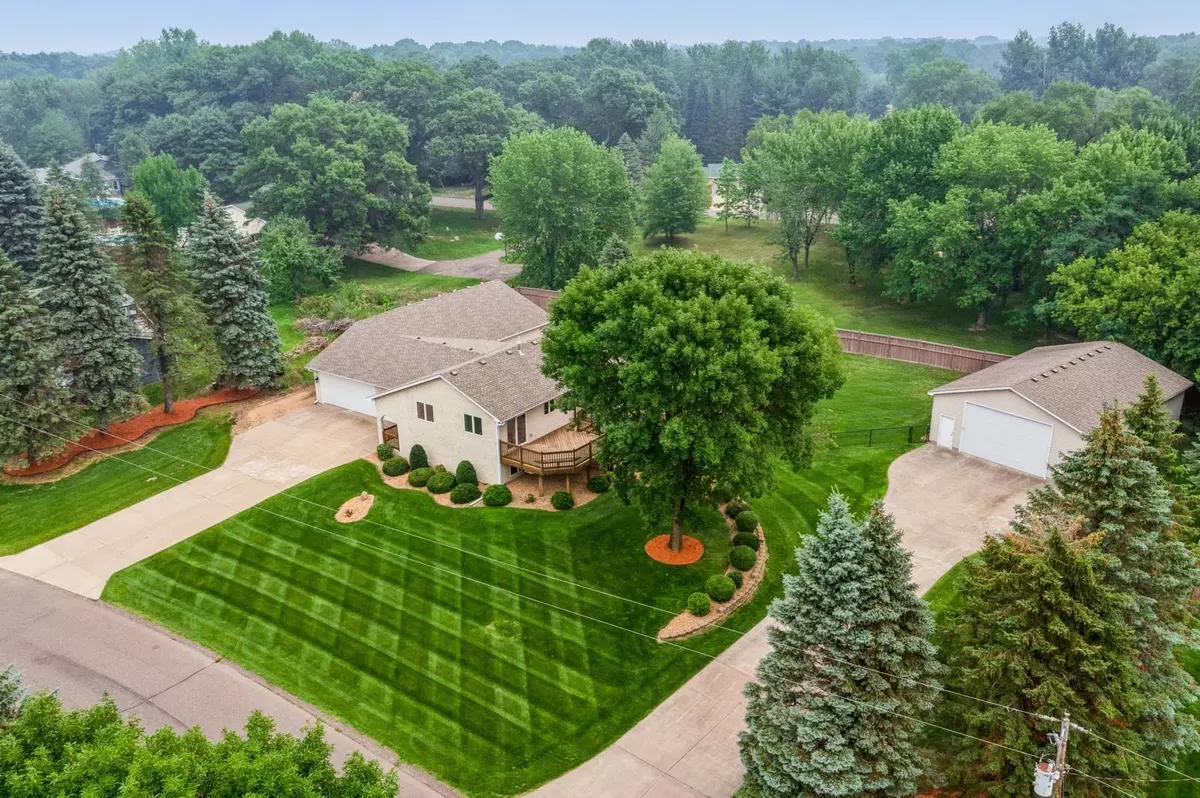$445,000
$445,000
For more information regarding the value of a property, please contact us for a free consultation.
16935 Chisholm ST NE Ham Lake, MN 55304
4 Beds
3 Baths
2,979 SqFt
Key Details
Sold Price $445,000
Property Type Single Family Home
Sub Type Single Family Residence
Listing Status Sold
Purchase Type For Sale
Square Footage 2,979 sqft
Price per Sqft $149
Subdivision Birch View Acres
MLS Listing ID 6028852
Sold Date 08/25/21
Bedrooms 4
Full Baths 1
Three Quarter Bath 2
Year Built 1981
Annual Tax Amount $3,047
Tax Year 2021
Contingent None
Lot Size 0.740 Acres
Acres 0.74
Lot Dimensions 202 x 167 x 201 x 167
Property Description
Welcome home to this loved and thoughtfully updated 4 bed/3 bath property in perfect Ham Lake location! Your search stops here for a well maintained and cared for estate with ample room throughout and enormous garage spaces. The attached 6+ car, heated AND air conditioned garage could easily be converted to add a workshop, studio, salon, etc., while the detached is large enough to fit all the toys and more. These garages are so impressive in person and have to be seen!
Attention to detail is evident throughout and can be seen with the many recent updates completed including a master bathroom renovation, fixtures and hardware inside and out, fresh paint, professional landscaping, and more! Everything about this home and property is sure to impress. The maintenance free exterior and professionally cleaned interior means you can turn the key and move right in.
Available and for sale for the first time in 30+ years! This one won't last long!
Location
State MN
County Anoka
Zoning Residential-Single Family
Rooms
Basement Block, Egress Window(s), Finished, Full, Storage Space, Walkout
Dining Room Informal Dining Room, Kitchen/Dining Room, Living/Dining Room
Interior
Heating Forced Air, Fireplace(s), Radiant
Cooling Central Air
Fireplaces Number 1
Fireplaces Type Family Room, Gas, Stone
Fireplace Yes
Appliance Dishwasher, Dryer, Exhaust Fan, Gas Water Heater, Microwave, Range, Refrigerator, Washer, Water Softener Owned
Exterior
Garage Attached Garage, Detached, Concrete, Electric, Garage Door Opener, Heated Garage, Insulated Garage, Multiple Garages, Secured, Storage
Garage Spaces 12.0
Fence Chain Link, Full, Privacy, Wood
Roof Type Asphalt,Pitched
Building
Lot Description Tree Coverage - Light
Story Split Entry (Bi-Level)
Foundation 1861
Sewer Private Sewer, Tank with Drainage Field
Water Private, Well
Level or Stories Split Entry (Bi-Level)
Structure Type Metal Siding,Stucco,Vinyl Siding
New Construction false
Schools
School District Anoka-Hennepin
Read Less
Want to know what your home might be worth? Contact us for a FREE valuation!

Our team is ready to help you sell your home for the highest possible price ASAP





