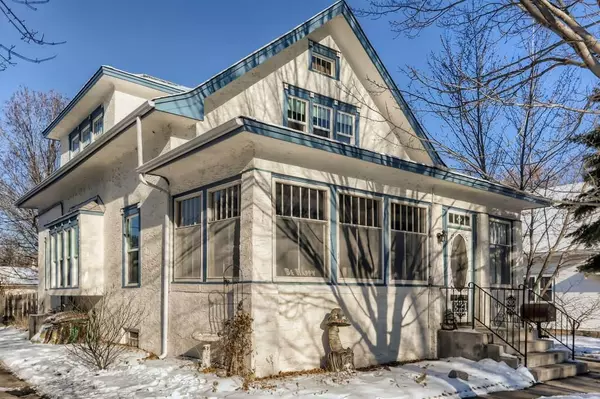$330,000
$320,000
3.1%For more information regarding the value of a property, please contact us for a free consultation.
421 Van Buren ST Anoka, MN 55303
3 Beds
3 Baths
1,850 SqFt
Key Details
Sold Price $330,000
Property Type Single Family Home
Sub Type Single Family Residence
Listing Status Sold
Purchase Type For Sale
Square Footage 1,850 sqft
Price per Sqft $178
Subdivision Auditors Sub 114
MLS Listing ID 6136220
Sold Date 01/28/22
Bedrooms 3
Full Baths 1
Half Baths 1
Three Quarter Bath 1
Year Built 1928
Annual Tax Amount $2,617
Tax Year 2021
Contingent None
Lot Size 0.290 Acres
Acres 0.29
Lot Dimensions 63x198
Property Description
The historic history of this home is an extension of the city of Anoka. This home was built by the owner of “Star Block and Concrete”. Present sellers are just the 3rd owner in almost a century. 3 Beds, 3 Baths, Kitchen, front and back porches, LR, DR, Den (could be a 4th bedroom), upper level rec room has endless possibilities. The 3 car garage (now a 2 car with heated and insulated shop) is unheard of in Anoka proper. Basement features 8 foot ceilings (another unexpected for the year built) was used as endless entertainment space by current owners and was used by the original owners grandchildren to roller skate (please note the original owners photos and a pair of roller skates from that era when touring the home). Old world charm is reflected in the original woodwork and floorings. Present owners have contributed to all of Anoka’s traditions and has been featured as Halloween winners and on the Home and Garden tours.
Location
State MN
County Anoka
Zoning Residential-Single Family
Rooms
Basement Block, Full, Partially Finished
Dining Room Living/Dining Room, Separate/Formal Dining Room
Interior
Heating Forced Air
Cooling Central Air
Fireplace No
Appliance Dishwasher, Disposal, Dryer, Electric Water Heater, Exhaust Fan, Humidifier, Microwave, Range, Refrigerator, Washer, Water Softener Rented
Exterior
Garage Detached, Gravel, Concrete, Garage Door Opener, Heated Garage
Garage Spaces 2.0
Fence Chain Link, Wood
Roof Type Age Over 8 Years,Asphalt
Building
Lot Description Tree Coverage - Medium, Underground Utilities
Story Two
Foundation 1150
Sewer City Sewer/Connected
Water City Water/Connected
Level or Stories Two
Structure Type Stucco
New Construction false
Schools
School District Anoka-Hennepin
Read Less
Want to know what your home might be worth? Contact us for a FREE valuation!

Our team is ready to help you sell your home for the highest possible price ASAP





