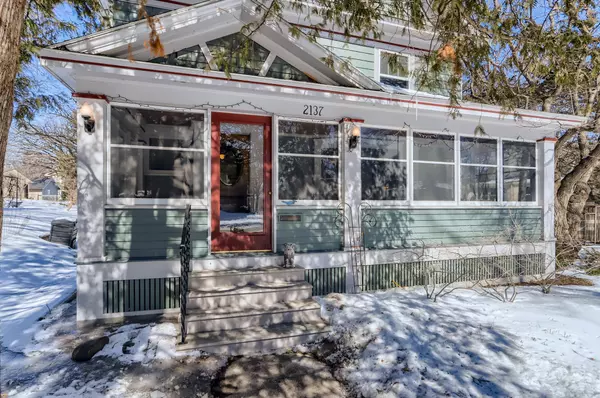$705,000
$599,900
17.5%For more information regarding the value of a property, please contact us for a free consultation.
2137 Commonwealth AVE Saint Paul, MN 55108
4 Beds
3 Baths
2,158 SqFt
Key Details
Sold Price $705,000
Property Type Single Family Home
Sub Type Single Family Residence
Listing Status Sold
Purchase Type For Sale
Square Footage 2,158 sqft
Price per Sqft $326
Subdivision St Anthony Park North
MLS Listing ID 6148319
Sold Date 04/28/22
Bedrooms 4
Full Baths 1
Half Baths 1
Year Built 1900
Annual Tax Amount $8,882
Tax Year 2021
Contingent None
Lot Size 7,840 Sqft
Acres 0.18
Lot Dimensions 105x75
Property Description
In the heart of St. Anthony Park—one of the Twin Cities' most walkable and community-minded neighborhoods—this classic 2-Story-Plus home features oak woodwork, hardwood floors, wood fireplace, and a spectacular collection of mature trees.
With expanded kitchen/dining room, elegant living room, comfortable TV room, and half-bathroom, first floor is ideal for family and entertaining. Private backyard and spacious three-season south-facing front porch punctuate this gem's charm.
Second story features four bedrooms, large family bathroom, and Douglas fir flooring under wool carpet.
Create your ideal playspace/workspace on the unfinished 3rd floor, which features 300+ SF and additional bedroom.
Wide-open basement boasts high-ceiling potential and ¼ bath, a great opportunity to create unique family/flex space.
A short stroll from elementary and middle schools, U of M "farm" campus, park, library, grocery, hardware, wine, and gift stores, post office, medical, and restaurants. See 3D tour!
Location
State MN
County Ramsey
Zoning Residential-Single Family
Rooms
Basement Unfinished
Dining Room Informal Dining Room
Interior
Heating Boiler, Hot Water
Cooling None
Fireplaces Number 1
Fireplaces Type Brick, Living Room, Wood Burning
Fireplace Yes
Appliance Dishwasher, Disposal, Dryer, Freezer, Microwave, Range, Refrigerator, Washer
Exterior
Garage Detached
Garage Spaces 2.0
Fence Privacy, Wood
Roof Type Age Over 8 Years,Asphalt
Building
Lot Description Tree Coverage - Medium
Story More Than 2 Stories
Foundation 1048
Sewer City Sewer/Connected
Water City Water/Connected
Level or Stories More Than 2 Stories
Structure Type Cedar
New Construction false
Schools
School District St. Paul
Read Less
Want to know what your home might be worth? Contact us for a FREE valuation!

Our team is ready to help you sell your home for the highest possible price ASAP





