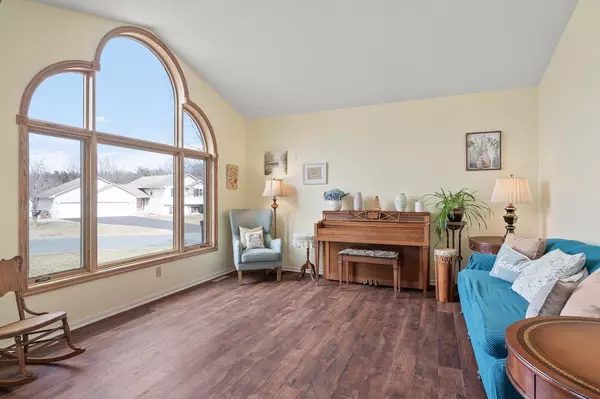$593,000
$550,000
7.8%For more information regarding the value of a property, please contact us for a free consultation.
2534 162nd AVE NE Ham Lake, MN 55304
6 Beds
3 Baths
3,366 SqFt
Key Details
Sold Price $593,000
Property Type Single Family Home
Sub Type Single Family Residence
Listing Status Sold
Purchase Type For Sale
Square Footage 3,366 sqft
Price per Sqft $176
Subdivision Eagle Ridge Estate
MLS Listing ID 6178563
Sold Date 06/01/22
Bedrooms 6
Full Baths 2
Three Quarter Bath 1
Year Built 1995
Annual Tax Amount $2,388
Tax Year 2022
Contingent None
Lot Size 1.600 Acres
Acres 1.6
Lot Dimensions 200x287x221x459
Property Description
This stunning Modified Two Story is tucked into many mature trees for the utmost in privacy. The 1.6 acre lot backs up to a pond and a city park. Enjoy the pool this summer! Walking in you are greeted by soaring vaulted ceilings! Your gourmet Kitchen offers beautiful granite countertops plus high-end, stainless steel appliances. Everyone will love the main level Family Room. The main level bedroom would also make a great Office. There are a total of 3 bedrooms on the upper level including your Master Suite with walk-in closet and private bath with jetted tub. Moving to the lower level you will find a spacious, walkout Family Room and a bonus area that would make a great Game Room. Two more bedrooms are located on the lower level. The bonus room is waiting for your finishing ideas - it would make a great shop or craft area. Enjoy a heated garage and an extra wide driveway plus a large concrete parking pad with 30a RV power and water for your RV plus room for your boat too!
Location
State MN
County Anoka
Zoning Residential-Single Family
Rooms
Basement Block, Daylight/Lookout Windows, Finished, Full, Storage Space, Walkout
Dining Room Breakfast Bar, Breakfast Area, Eat In Kitchen, Informal Dining Room, Kitchen/Dining Room, Separate/Formal Dining Room
Interior
Heating Forced Air
Cooling Central Air
Fireplace No
Appliance Air-To-Air Exchanger, Dishwasher, Dryer, Humidifier, Iron Filter, Microwave, Range, Refrigerator, Washer, Water Softener Owned
Exterior
Garage Attached Garage, Asphalt, Concrete, Electric, Garage Door Opener, Heated Garage, Insulated Garage, RV Access/Parking, Storage
Garage Spaces 3.0
Fence Invisible
Pool Above Ground, Outdoor Pool
Waterfront false
Waterfront Description Pond
View Y/N West
View West
Roof Type Asphalt,Pitched
Road Frontage No
Building
Lot Description Property Adjoins Public Land, Tree Coverage - Light, Tree Coverage - Medium
Story Modified Two Story
Foundation 1532
Sewer Private Sewer
Water Private, Well
Level or Stories Modified Two Story
Structure Type Brick/Stone,Vinyl Siding
New Construction false
Schools
School District Anoka-Hennepin
Read Less
Want to know what your home might be worth? Contact us for a FREE valuation!

Our team is ready to help you sell your home for the highest possible price ASAP





