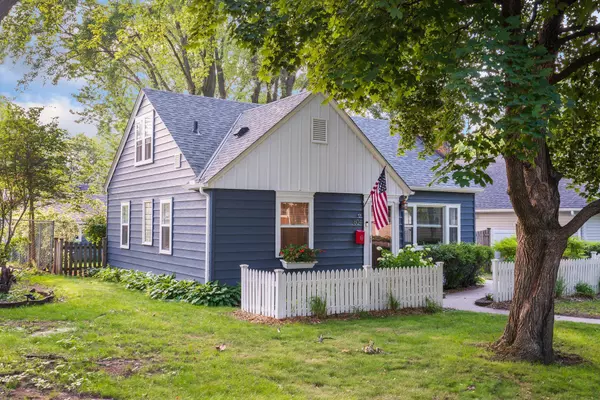$399,900
$399,900
For more information regarding the value of a property, please contact us for a free consultation.
6041 Park AVE Minneapolis, MN 55417
4 Beds
2 Baths
1,960 SqFt
Key Details
Sold Price $399,900
Property Type Single Family Home
Sub Type Single Family Residence
Listing Status Sold
Purchase Type For Sale
Square Footage 1,960 sqft
Price per Sqft $204
Subdivision Franklin Nurserys 1St Add
MLS Listing ID 6247141
Sold Date 09/27/22
Bedrooms 4
Full Baths 1
Three Quarter Bath 1
Year Built 1949
Annual Tax Amount $5,228
Tax Year 2022
Contingent None
Lot Size 6,969 Sqft
Acres 0.16
Lot Dimensions 55x122
Property Description
Every home-shopper waits for The Moment: You walk in the front door, your shoulders tense, and your breaths deepen as you walk from room to room. Friends are texted. Parents are FaceTimed. You wonder aloud how much charm can possibly fit inside one house. 6041 Park Avenue answers that question. This 4-bed, 2-bath, 1.5-story bungalow features the hard-to-find luxuries often absent in these homes: A dedicated dining room, upper-level half-story with plenty of ceiling height for a bonus room or sleeping space, bathrooms (with showers!) on both the main and lower levels, finished basement, and spacious fenced-in backyard with a patio/pergola and detached 2-car garage. The original seafoam-tiled main-level bath nods to the late '40s, while modern touches in the kitchen - butcher-block countertops, a farmhouse sink, and adorable wainscoting + wallpaper - bring move-in-readiness to today's homebuyer. Nestled perfectly between Portland & Chicago, The Moment awaits you in South Minneapolis.
Location
State MN
County Hennepin
Zoning Residential-Single Family
Rooms
Basement Block, Finished, Full, Concrete, Storage Space
Dining Room Eat In Kitchen, Separate/Formal Dining Room
Interior
Heating Forced Air
Cooling Central Air
Fireplaces Number 1
Fireplaces Type Living Room
Fireplace Yes
Appliance Dishwasher, Dryer, Microwave, Range, Refrigerator, Washer
Exterior
Garage Detached, Asphalt
Garage Spaces 2.0
Fence Full, Wood
Pool None
Roof Type Asphalt
Building
Lot Description Tree Coverage - Medium
Story One and One Half
Foundation 800
Sewer City Sewer/Connected
Water City Water/Connected
Level or Stories One and One Half
Structure Type Vinyl Siding
New Construction false
Schools
School District Minneapolis
Read Less
Want to know what your home might be worth? Contact us for a FREE valuation!

Our team is ready to help you sell your home for the highest possible price ASAP





