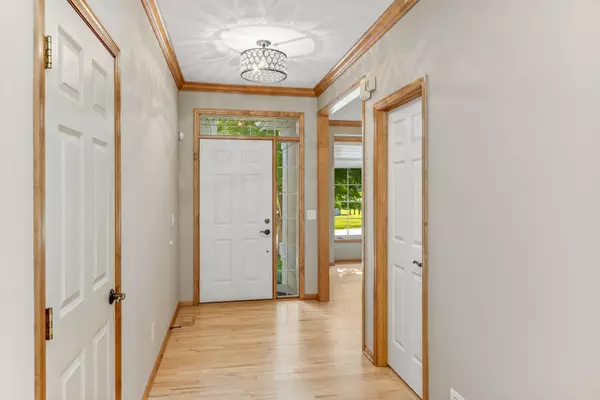$529,900
$529,900
For more information regarding the value of a property, please contact us for a free consultation.
7134 131st CIR Apple Valley, MN 55124
3 Beds
3 Baths
3,360 SqFt
Key Details
Sold Price $529,900
Property Type Townhouse
Sub Type Townhouse Side x Side
Listing Status Sold
Purchase Type For Sale
Square Footage 3,360 sqft
Price per Sqft $157
Subdivision Dahle Pines
MLS Listing ID 6400781
Sold Date 09/28/23
Bedrooms 3
Full Baths 1
Half Baths 1
Three Quarter Bath 1
HOA Fees $405/mo
Year Built 2001
Annual Tax Amount $5,486
Tax Year 2023
Contingent None
Lot Size 3,049 Sqft
Acres 0.07
Lot Dimensions 42x74
Property Description
Enjoy main level living at its finest in this beautifully updated Dahle Pines townhome. The open floor plan is perfect for entertaining. Select Maple Hardwood Flooring throughout the main level with new carpet in the lower level. Top of the line light fixtures and Hunter Douglas window treatments are among the many upgrades you will find in this home. The main floor features an open kitchen with granite countertops, both formal and informal dining, a sunroom, living room with fireplace, 3 season porch leading out to the deck, laundry, a powder room, and a spacious primary bedroom with a private, completely remodeled ensuite and walk-in closet. In the lower level there is a large living space with a 2nd fireplace, two additional bedrooms, and another remodeled 3/4 bath with a steam shower. There is a large storage hall and custom craft room in the lower level, with additional storage areas in the expoxied 2-car garage. Conveniently located in Apple Valley, close to Cedar 77 and 35E.
Location
State MN
County Dakota
Zoning Residential-Single Family
Rooms
Basement Finished
Dining Room Separate/Formal Dining Room
Interior
Heating Forced Air
Cooling Central Air
Fireplaces Number 2
Fireplaces Type Family Room, Gas, Living Room
Fireplace Yes
Appliance Air-To-Air Exchanger, Dishwasher, Disposal, Dryer, Humidifier, Microwave, Range, Refrigerator, Stainless Steel Appliances, Washer, Water Softener Owned
Exterior
Garage Attached Garage, Concrete, Floor Drain, Garage Door Opener, Guest Parking, Insulated Garage, Storage
Garage Spaces 2.0
Roof Type Asphalt
Building
Lot Description Tree Coverage - Medium
Story One
Foundation 1740
Sewer City Sewer/Connected
Water City Water/Connected
Level or Stories One
Structure Type Stucco
New Construction false
Schools
School District Rosemount-Apple Valley-Eagan
Others
HOA Fee Include Maintenance Structure,Hazard Insurance,Lawn Care,Maintenance Grounds,Parking,Professional Mgmt,Trash,Snow Removal
Restrictions Architecture Committee,Mandatory Owners Assoc,Pets - Cats Allowed,Pets - Dogs Allowed,Rental Restrictions May Apply
Read Less
Want to know what your home might be worth? Contact us for a FREE valuation!

Our team is ready to help you sell your home for the highest possible price ASAP





