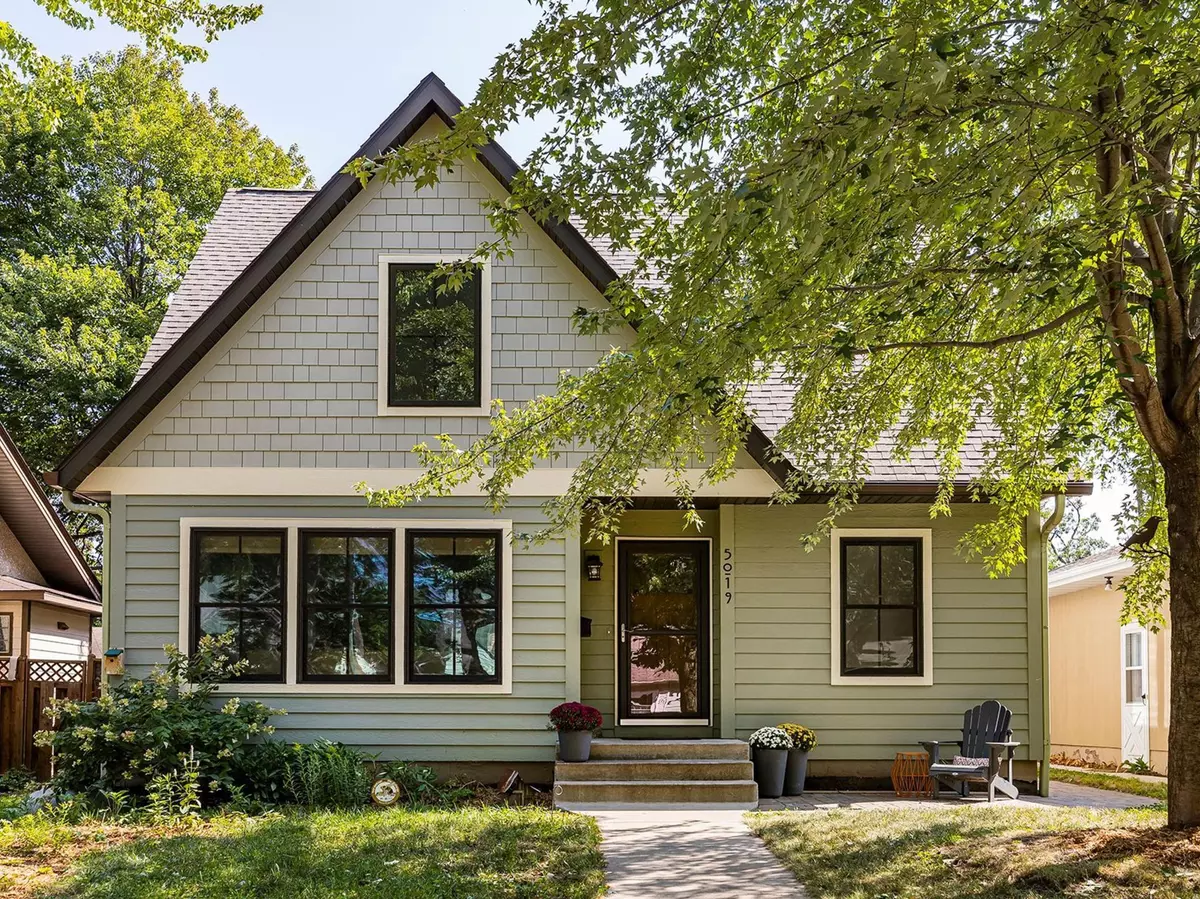$735,000
$729,900
0.7%For more information regarding the value of a property, please contact us for a free consultation.
5019 30th AVE S Minneapolis, MN 55417
5 Beds
5 Baths
3,142 SqFt
Key Details
Sold Price $735,000
Property Type Single Family Home
Sub Type Single Family Residence
Listing Status Sold
Purchase Type For Sale
Square Footage 3,142 sqft
Price per Sqft $233
Subdivision Thorpe Bros Franklin Steele Grove
MLS Listing ID 6424112
Sold Date 10/17/23
Bedrooms 5
Full Baths 1
Half Baths 1
Three Quarter Bath 3
Year Built 2010
Annual Tax Amount $9,657
Tax Year 2023
Contingent None
Lot Size 5,227 Sqft
Acres 0.12
Lot Dimensions 40x128
Property Description
A Rare Find! Thoughtfully designed 5 bed, 5 bath, newer-built home just 2 blocks from Lake Nokomis! Exceptionally light and bright throughout. Main floor features open floorplan with large cook’s kitchen at the heart and center of the home; plus a gas fireplace in the living room, rear mudroom, formal dining room that opens to the backyard deck for easy entertaining, and powder room. But wait – main floor also offers a stunning primary bedroom with ensuite bath and laundry! Upstairs, find 3 large bedrooms, 2 baths, and 2nd laundry room. The lower level does not disappoint, offering the 5th bedroom, 5th bath, expansive family room with gas fireplace and wet bar, plus a bonus room perfect for home office or exercise room. Every bedroom in this home fits a king bed! Outside, enjoy the fenced backyard with deck, 2 car garage, front paver patio, and native gardens. Superb walkability to the lake, parks, and local shops and eateries of Nokomis Village. Truly ready to move in and enjoy.
Location
State MN
County Hennepin
Zoning Residential-Single Family
Rooms
Basement Daylight/Lookout Windows, Egress Window(s), Finished, Full
Dining Room Separate/Formal Dining Room
Interior
Heating Forced Air
Cooling Central Air
Fireplaces Number 2
Fireplaces Type Family Room, Gas, Living Room
Fireplace Yes
Appliance Dishwasher, Dryer, Microwave, Range, Stainless Steel Appliances, Washer
Exterior
Garage Detached
Garage Spaces 2.0
Fence Full, Privacy
Roof Type Age Over 8 Years,Asphalt
Building
Story Two
Foundation 1244
Sewer City Sewer/Connected
Water City Water/Connected
Level or Stories Two
Structure Type Engineered Wood
New Construction false
Schools
School District Minneapolis
Read Less
Want to know what your home might be worth? Contact us for a FREE valuation!

Our team is ready to help you sell your home for the highest possible price ASAP





