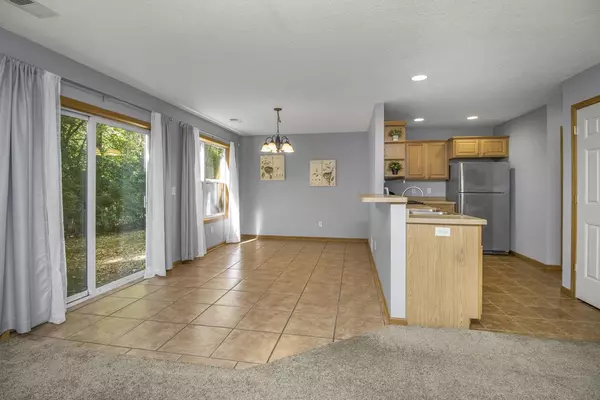$260,000
$269,900
3.7%For more information regarding the value of a property, please contact us for a free consultation.
2056 Shryer CT E North Saint Paul, MN 55109
3 Beds
3 Baths
1,661 SqFt
Key Details
Sold Price $260,000
Property Type Townhouse
Sub Type Townhouse Side x Side
Listing Status Sold
Purchase Type For Sale
Square Footage 1,661 sqft
Price per Sqft $156
Subdivision East Fairway Estates
MLS Listing ID 6435188
Sold Date 12/05/23
Bedrooms 3
Full Baths 1
Half Baths 1
Three Quarter Bath 1
HOA Fees $235/mo
Year Built 2007
Annual Tax Amount $3,500
Tax Year 2022
Contingent None
Lot Size 3,049 Sqft
Acres 0.07
Lot Dimensions 107X26
Property Description
Nestled in a peaceful development, this 3 bed / 3 bath townhome offers comfortable living at a fantastic price! The serene wooded backdrop provides privacy in the backyard, and the practical layout is perfect for everyday life. Upstairs, you'll find three spacious bedrooms and a large loft, with tons of possibilities to fit your needs. The primary bedroom boasts a private en suite bathroom with ceramic tiled shower and plenty of space to prepare for your day. The walk-in closet is spacious enough for a substantial wardrobe! The other two bedrooms offer easy access to a full bathroom with sprawling vanity and conveniently placed washer/dryer. The main floor layout offers a seamless flow between living, kitchen, and dining areas, accented by a cozy gas fireplace. Countertops in the kitchen have been professionally resurfaced, offering a fresh, clean look. Enjoy having easy access to parks, grocery, and shopping, plus hard-to-find wooded privacy in a quiet community. Welcome home!
Location
State MN
County Ramsey
Zoning Residential-Single Family
Rooms
Basement None
Dining Room Breakfast Bar, Eat In Kitchen, Informal Dining Room
Interior
Heating Forced Air, Fireplace(s)
Cooling Central Air
Fireplaces Number 1
Fireplaces Type Gas
Fireplace Yes
Appliance Dishwasher, Dryer, Range, Refrigerator, Washer, Water Softener Owned
Exterior
Garage Attached Garage, Insulated Garage
Garage Spaces 2.0
Roof Type Age 8 Years or Less
Building
Story Two
Foundation 617
Sewer City Sewer/Connected
Water City Water/Connected
Level or Stories Two
Structure Type Brick/Stone,Vinyl Siding
New Construction false
Schools
School District North St Paul-Maplewood
Others
HOA Fee Include Maintenance Structure,Hazard Insurance,Lawn Care,Maintenance Grounds,Snow Removal
Restrictions Mandatory Owners Assoc,Pets - Cats Allowed,Pets - Dogs Allowed,Pets - Weight/Height Limit,Rental Restrictions May Apply
Read Less
Want to know what your home might be worth? Contact us for a FREE valuation!

Our team is ready to help you sell your home for the highest possible price ASAP





