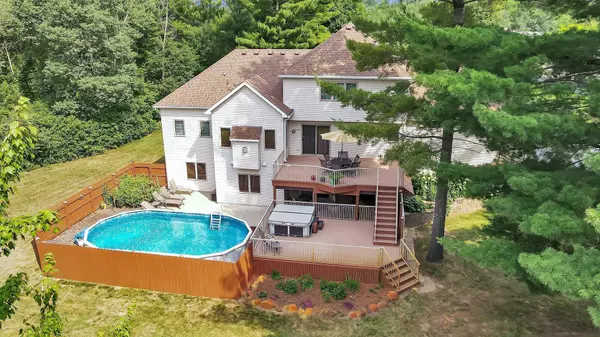$600,000
$599,900
For more information regarding the value of a property, please contact us for a free consultation.
3934 160th AVE NE Ham Lake, MN 55304
5 Beds
4 Baths
3,163 SqFt
Key Details
Sold Price $600,000
Property Type Single Family Home
Sub Type Single Family Residence
Listing Status Sold
Purchase Type For Sale
Square Footage 3,163 sqft
Price per Sqft $189
MLS Listing ID 6384064
Sold Date 12/15/23
Bedrooms 5
Full Baths 3
Half Baths 1
Year Built 2001
Annual Tax Amount $4,902
Tax Year 2023
Contingent None
Lot Size 2.110 Acres
Acres 2.11
Lot Dimensions 136x564x388x322
Property Description
Welcome to 3934 160th Ave NE, here you will find a well built executive style home that has every amenity you have been searching for. The backyard is parklike complete with expansive gardens, a 6ft deep pool with 4ft deep walking path around the perimeter, hot tub,( included) as well as an additional finished 30x24 detached garage. As you tour this home you will notice the care that has been taken both outside on the grounds and inside the home. The systems of this home have been updated many times, see the updates sheet in supplements for more information. On the main floor you will find a private master bedroom and large private full bath. The kitchen features high-end stainless-steel appliances and in the lower level there is an abundance of room for entertainment (Pool Table & Desk Included) and an additional bedroom with close bathroom proximity. Upstairs offers 3 additional bedrooms and one more full bath. Attatched 4 car garage is heated. See update sheet in supplements
Location
State MN
County Anoka
Zoning Residential-Single Family
Rooms
Basement Drain Tiled, Finished, Walkout
Dining Room Informal Dining Room, Separate/Formal Dining Room
Interior
Heating Forced Air
Cooling Central Air
Fireplaces Number 2
Fireplaces Type Gas
Fireplace Yes
Appliance Dishwasher, Dryer, Microwave, Range, Refrigerator, Washer
Exterior
Garage Attached Garage, Detached
Garage Spaces 6.0
Pool Above Ground
Building
Story Modified Two Story
Foundation 1328
Sewer Mound Septic, Private Sewer, Septic System Compliant - Yes
Water Private, Well
Level or Stories Modified Two Story
Structure Type Brick Veneer,Stucco,Vinyl Siding
New Construction false
Schools
School District Anoka-Hennepin
Read Less
Want to know what your home might be worth? Contact us for a FREE valuation!

Our team is ready to help you sell your home for the highest possible price ASAP





