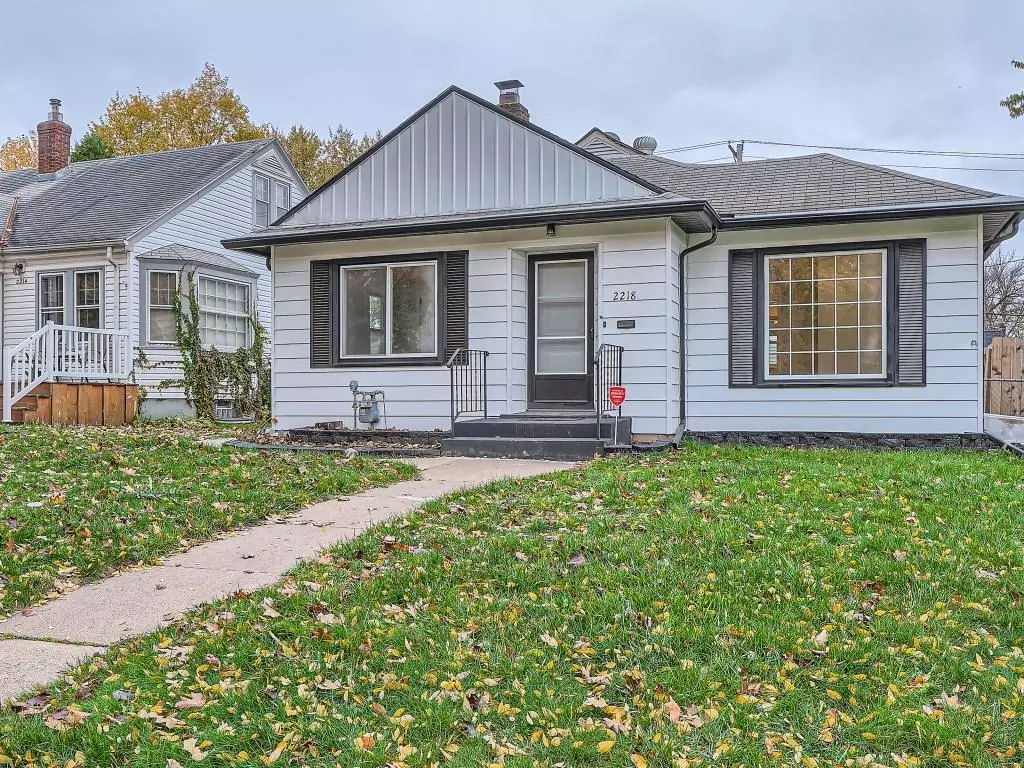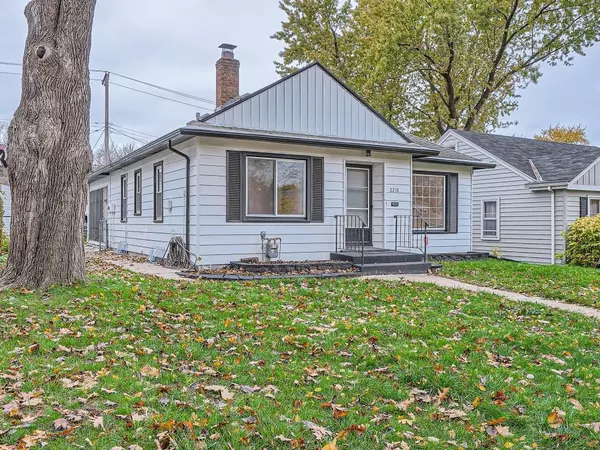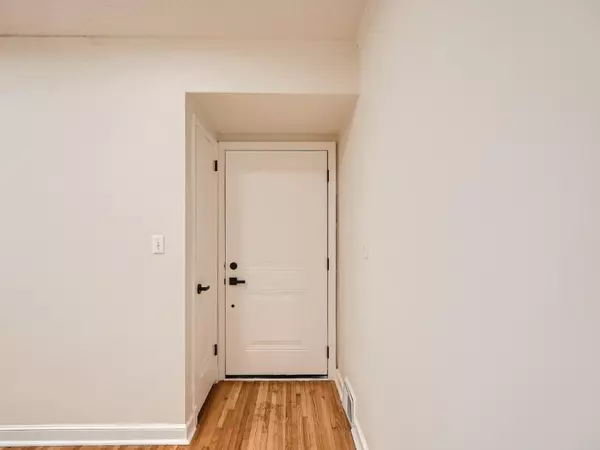$405,000
$419,900
3.5%For more information regarding the value of a property, please contact us for a free consultation.
2218 Highland Pkwy Saint Paul, MN 55116
3 Beds
2 Baths
1,742 SqFt
Key Details
Sold Price $405,000
Property Type Single Family Home
Sub Type Single Family Residence
Listing Status Sold
Purchase Type For Sale
Square Footage 1,742 sqft
Price per Sqft $232
Subdivision Saint Catherine Park
MLS Listing ID 6456098
Sold Date 01/03/24
Bedrooms 3
Full Baths 1
Three Quarter Bath 1
Year Built 1942
Annual Tax Amount $5,758
Tax Year 2023
Contingent None
Lot Size 4,791 Sqft
Acres 0.11
Lot Dimensions 121x40
Property Description
Stunning home thats cute and has style. Filled with an abundance of natural light and modern finishes. Spacious living room and dining room. Gleaming hardwood floors throughout the main level. Updated kitchen- quartz countertops/backsplash, stainless steel appliances and oversized cabinets. Walks out to your versatile screened in porch- perfect place to gather and entertain or be your quiet sanctuary. Paver patio backyard. Oversized double car garage will provide additional storage needs. Extra bonus parking spot and driveway. Fully fenced in backyard with privacy fence. Lower level family room is the perfect space for casual hangouts, large third bedroom, office, 3/4 bath and laundry. Prime location with A+ walkability in Highland- convenience around every corner, Lunds and Byerlys, Life Time, Starbucks Target and all the amenities of Highland. A couple blocks from the Mississippi River and St Catherines University.
Location
State MN
County Ramsey
Zoning Residential-Single Family
Rooms
Basement Drain Tiled, Finished, Full, Sump Pump
Dining Room Living/Dining Room
Interior
Heating Forced Air
Cooling Central Air
Fireplace No
Appliance Dishwasher, Dryer, Gas Water Heater, Microwave, Range, Refrigerator, Stainless Steel Appliances, Washer
Exterior
Garage Detached, Garage Door Opener
Garage Spaces 2.0
Fence Chain Link, Full, Privacy, Wood
Pool None
Roof Type Asphalt,Pitched
Building
Lot Description Public Transit (w/in 6 blks), Tree Coverage - Light
Story One
Foundation 798
Sewer City Sewer/Connected
Water City Water/Connected
Level or Stories One
New Construction false
Schools
School District St. Paul
Read Less
Want to know what your home might be worth? Contact us for a FREE valuation!

Our team is ready to help you sell your home for the highest possible price ASAP





