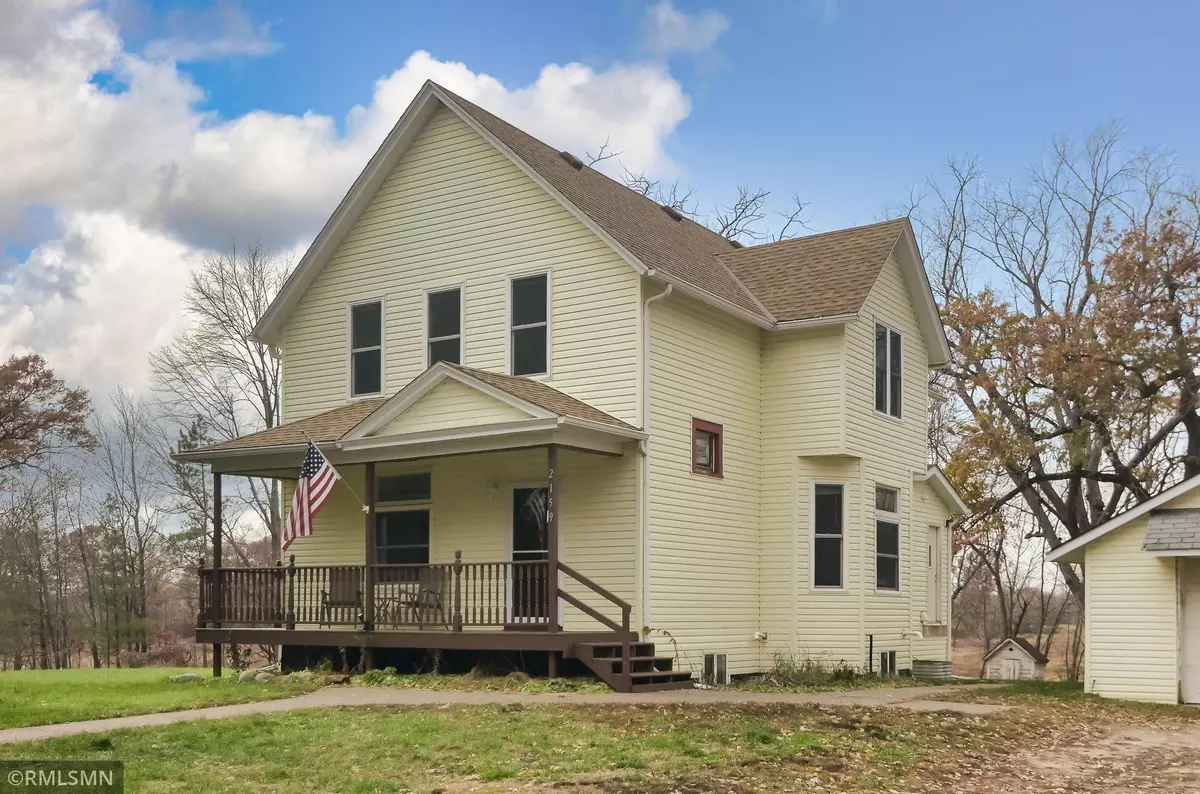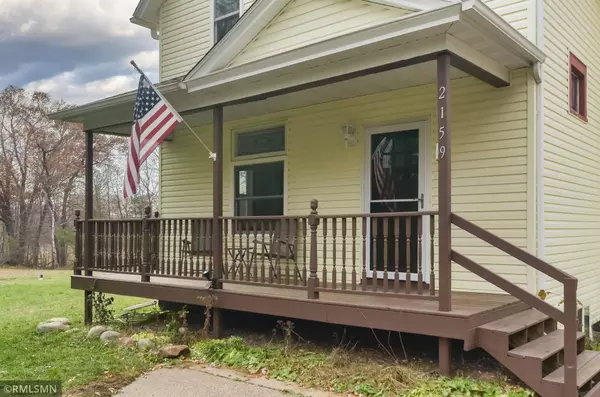$432,000
$420,000
2.9%For more information regarding the value of a property, please contact us for a free consultation.
2159 Swedish DR NE Ham Lake, MN 55304
5 Beds
2 Baths
2,092 SqFt
Key Details
Sold Price $432,000
Property Type Single Family Home
Sub Type Single Family Residence
Listing Status Sold
Purchase Type For Sale
Square Footage 2,092 sqft
Price per Sqft $206
MLS Listing ID 6454724
Sold Date 01/12/24
Bedrooms 5
Full Baths 1
Three Quarter Bath 1
Year Built 1900
Annual Tax Amount $3,113
Tax Year 2023
Contingent None
Lot Size 3.220 Acres
Acres 3.22
Lot Dimensions IRREGULAR
Property Description
Looking for something one-of-a-kind? How about historical? Perhaps a stunning storybook farmhouse adorned with original stained glass? You won't be disappointed! Enjoy luxuries of a newer build packaged into a stately, traditional 2-story home, detached 2-car garage and barn w/ loft. Ask about the home's intriguing history! The vintage red barn has space to fix cars or for storage (has electric). The 2-car garage is perfect for winter (roof escrowed at closing). Updated HVAC, elec, roof, siding, windows, new foundation w/full walk-out basement (all done in 2006). Septic compliant (replaced 2021). Move in and enjoy! See features list. The interior showcases original gorgeous stained-glass windows, new flooring (carpet, LVP, hardwood, tile), paint, trim, 6 panel doors. New kitchen and 2 new baths! All this on over 3acres of woods and fields, yet still tucked away into a neighborhood with fast access to Hwy 65 and 35W, making commutes a breeze. What more could you ask for?
Location
State MN
County Anoka
Zoning Agriculture,Residential-Single Family
Rooms
Basement Concrete, Walkout
Dining Room Separate/Formal Dining Room
Interior
Heating Forced Air
Cooling Central Air
Fireplace No
Appliance Dishwasher, Dryer, Exhaust Fan, Microwave, Range, Refrigerator, Washer
Exterior
Garage Detached
Garage Spaces 2.0
Building
Story Two
Foundation 1046
Sewer Septic System Compliant - Yes
Water Private, Well
Level or Stories Two
Structure Type Vinyl Siding
New Construction false
Schools
School District Anoka-Hennepin
Read Less
Want to know what your home might be worth? Contact us for a FREE valuation!

Our team is ready to help you sell your home for the highest possible price ASAP





