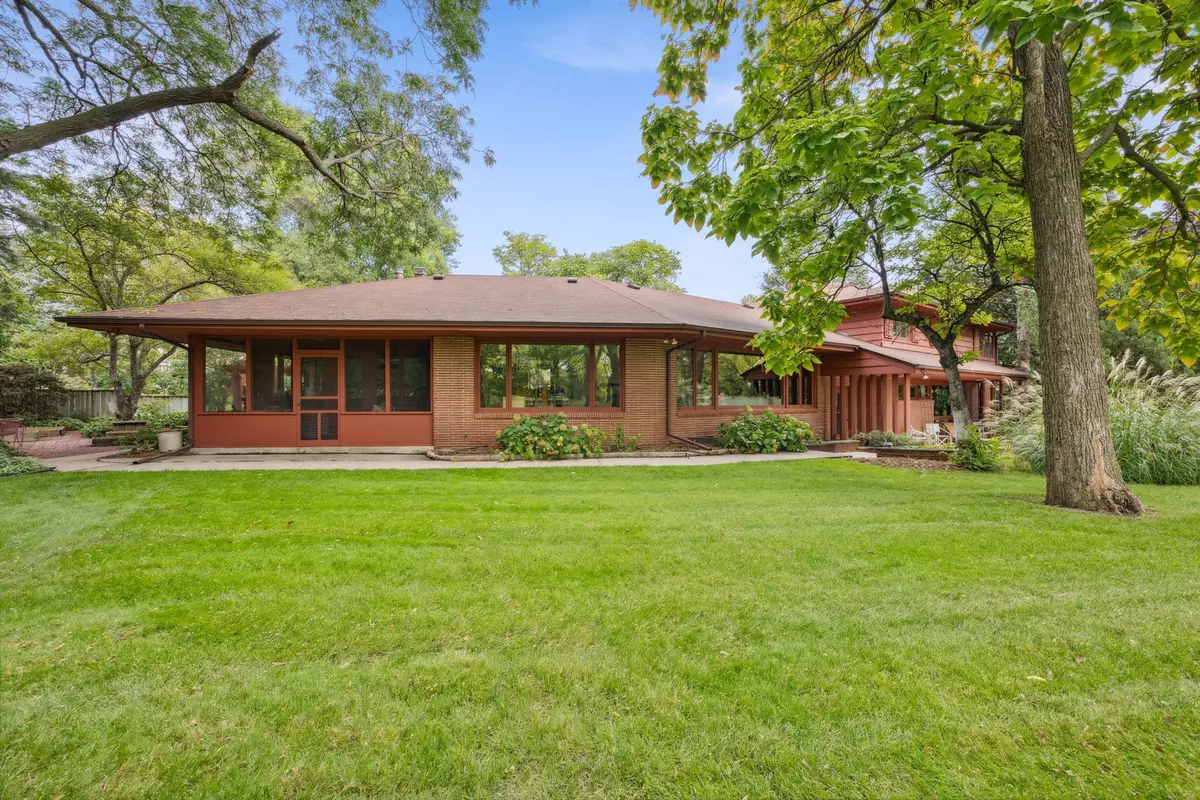$1,105,000
$1,150,000
3.9%For more information regarding the value of a property, please contact us for a free consultation.
1625 Edgcumbe RD Saint Paul, MN 55116
4 Beds
4 Baths
4,777 SqFt
Key Details
Sold Price $1,105,000
Property Type Single Family Home
Sub Type Single Family Residence
Listing Status Sold
Purchase Type For Sale
Square Footage 4,777 sqft
Price per Sqft $231
Subdivision West End Edgcumbe
MLS Listing ID 6409554
Sold Date 02/22/24
Bedrooms 4
Full Baths 2
Half Baths 1
Three Quarter Bath 1
Year Built 1954
Annual Tax Amount $14,240
Tax Year 2023
Contingent None
Lot Size 0.400 Acres
Acres 0.4
Lot Dimensions 100 x 173
Property Description
Located in the highly coveted Highland Park neighborhood, this spacious Mid-Century Modern home offers a comfortable and stylish living experience. With its classic 1950s design, this home features large windows that flood the interior with natural light and provide breathtaking views of the backyard and surrounding areas. The open layout seamlessly connects the living room, dining area, and kitchen, creating a welcoming space for gatherings and everyday living. The large kitchen is equipped with modern appliances and ample storage space. The bedrooms are roomy and well-appointed, providing a cozy retreat. The large primary suite includes a private bathroom and walk in closet with stunning backyard views. In the lower levels, you will find an open style concept family room with a full service wet bar, multiple areas for gatherings, storage and even your very own sauna. With over 4,700 square feet, this mid-century modern masterpiece is the home you've been waiting for!
Location
State MN
County Ramsey
Zoning Residential-Single Family
Rooms
Basement Finished, Full
Dining Room Breakfast Area, Eat In Kitchen, Kitchen/Dining Room, Living/Dining Room
Interior
Heating Forced Air
Cooling Central Air
Fireplaces Number 1
Fireplaces Type Gas
Fireplace Yes
Appliance Cooktop, Dishwasher, Double Oven, Dryer, Microwave, Refrigerator, Wall Oven, Washer
Exterior
Garage Attached Garage, Asphalt, Garage Door Opener
Garage Spaces 2.0
Fence None
Pool None
Roof Type Pitched
Building
Lot Description Tree Coverage - Heavy
Story Four or More Level Split
Foundation 2519
Sewer City Sewer/Connected
Water City Water/Connected
Level or Stories Four or More Level Split
Structure Type Brick/Stone,Fiber Board
New Construction false
Schools
School District St. Paul
Read Less
Want to know what your home might be worth? Contact us for a FREE valuation!

Our team is ready to help you sell your home for the highest possible price ASAP





