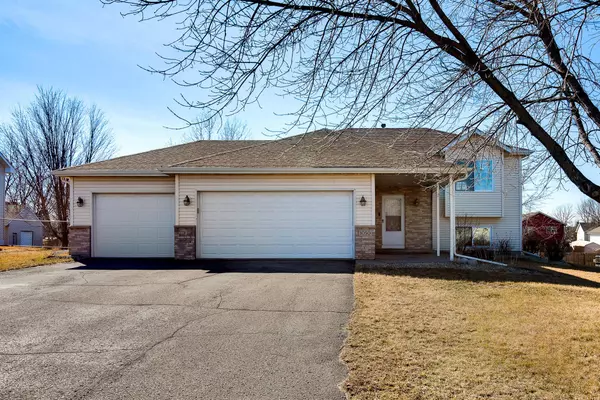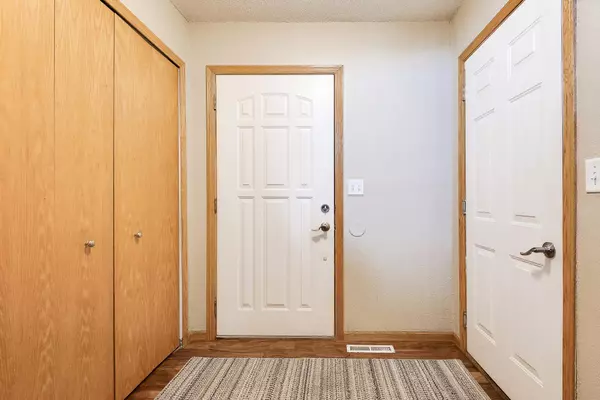$315,000
$308,000
2.3%For more information regarding the value of a property, please contact us for a free consultation.
1050 Kilbirnie RD Big Lake, MN 55309
3 Beds
2 Baths
1,754 SqFt
Key Details
Sold Price $315,000
Property Type Single Family Home
Sub Type Single Family Residence
Listing Status Sold
Purchase Type For Sale
Square Footage 1,754 sqft
Price per Sqft $179
Subdivision The Shores Of Lake Mitchell Sixth Add
MLS Listing ID 6505361
Sold Date 04/23/24
Bedrooms 3
Full Baths 2
Year Built 1999
Annual Tax Amount $3,523
Tax Year 2024
Contingent None
Lot Size 0.320 Acres
Acres 0.32
Lot Dimensions 104x135x62x122
Property Description
Step into luxury living with this exceptional home! Experience the elegance of an open floor plan designed for seamless entertaining and relaxation. Picture yourself in the heart of the home, where a open kitchen awaits with a spacious center island, perfect for hosting gatherings or enjoying family meals. The walkout lower level beckons with its abundance of nature light streaming through two patio doors, offering endless possibilities for leisure and entertainment. Outside, indulge in the serenity of a beautifully landscaped fenced yard and deck, ideal for both hosting or unwinding after a long day. With its proximity to a park and walking trails, this home promises not just convenience, but a lifestyle of tranquility and adventure. Don't let this opportunity slip away - claim your slice of paradise today!
Location
State MN
County Sherburne
Zoning Residential-Single Family
Rooms
Basement Block, Crawl Space, Drain Tiled, Egress Window(s), Finished, Full, Sump Pump, Walkout
Dining Room Eat In Kitchen, Kitchen/Dining Room
Interior
Heating Forced Air
Cooling Central Air
Fireplace No
Appliance Dishwasher, Dryer, Gas Water Heater, Microwave, Range, Refrigerator, Washer
Exterior
Garage Attached Garage, Asphalt, Garage Door Opener
Garage Spaces 3.0
Fence Chain Link, Full
Pool None
Roof Type Age Over 8 Years,Asphalt
Building
Lot Description Tree Coverage - Light
Story Split Entry (Bi-Level)
Foundation 1754
Sewer City Sewer/Connected
Water City Water/Connected
Level or Stories Split Entry (Bi-Level)
Structure Type Brick Veneer,Vinyl Siding
New Construction false
Schools
School District Big Lake
Read Less
Want to know what your home might be worth? Contact us for a FREE valuation!

Our team is ready to help you sell your home for the highest possible price ASAP





