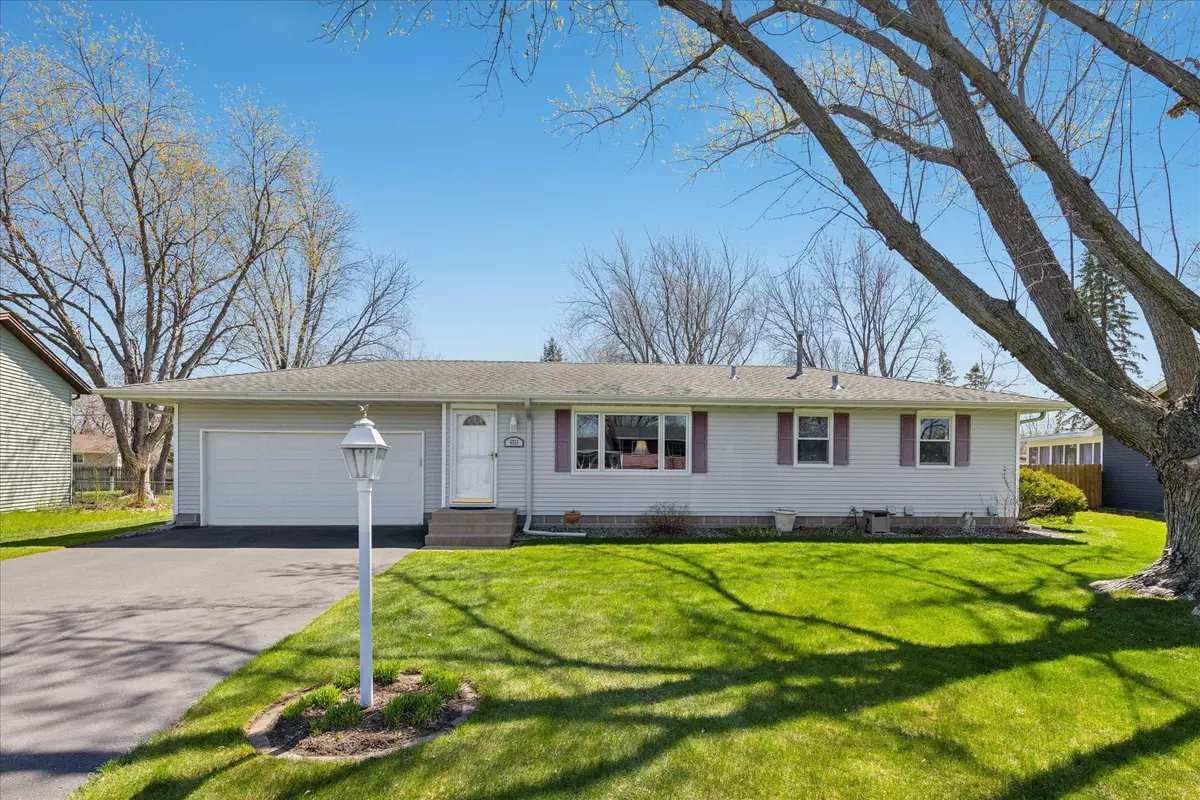$339,900
$339,900
For more information regarding the value of a property, please contact us for a free consultation.
4033 82nd AVE N Brooklyn Park, MN 55443
3 Beds
1 Bath
1,000 SqFt
Key Details
Sold Price $339,900
Property Type Single Family Home
Sub Type Single Family Residence
Listing Status Sold
Purchase Type For Sale
Square Footage 1,000 sqft
Price per Sqft $339
Subdivision Donnays Brookdale Estates East 02Nd
MLS Listing ID 6523215
Sold Date 06/21/24
Bedrooms 3
Full Baths 1
Year Built 1972
Annual Tax Amount $4,090
Tax Year 2024
Contingent None
Lot Size 0.390 Acres
Acres 0.39
Lot Dimensions 75x208x121x160
Property Description
Amazing one-level living with major upgrades. This is not your average rambler. A massive 16'x16' addition has been added to the rear of the home off the kitchen with an 800 sq. ft. cedar deck surrounding a huge 28' pool to create an entertainers paradise. The beautifully appointed kitchen has all the goodies including stainless steel appliances (brand new range), granite countertops, under-cabinet lighting, and an upgraded sink and faucet. The bathroom has undergone a complete remodel and shows like new. All the bedrooms have original hardwood oak floors. The park-like setting in the backyard includes a big storage shed with electricity and a cedar privacy fence. The in-ground sprinkler system will keep your grass lush and green all summer long. The cedar decking and the vinyl windows in the three-season porch were just replaced last summer. See supplements for all the improvements. The sale of the home includes a one-year American Home Shield warranty with additional pool coverage.
Location
State MN
County Hennepin
Zoning Residential-Single Family
Rooms
Basement Block, Unfinished
Dining Room Eat In Kitchen
Interior
Heating Forced Air
Cooling Central Air
Fireplace No
Appliance Air-To-Air Exchanger, Dishwasher, Disposal, Dryer, Electronic Air Filter, Humidifier, Water Osmosis System, Microwave, Range, Refrigerator, Stainless Steel Appliances, Washer, Water Softener Rented
Exterior
Garage Attached Garage, Asphalt, Tandem
Garage Spaces 2.0
Fence Wood
Pool Above Ground, Heated, Outdoor Pool
Roof Type Age Over 8 Years,Architecural Shingle,Asphalt,Pitched
Building
Lot Description Irregular Lot
Story One
Foundation 1056
Sewer City Sewer/Connected
Water City Water/Connected
Level or Stories One
Structure Type Block,Vinyl Siding
New Construction false
Schools
School District Osseo
Read Less
Want to know what your home might be worth? Contact us for a FREE valuation!

Our team is ready to help you sell your home for the highest possible price ASAP





