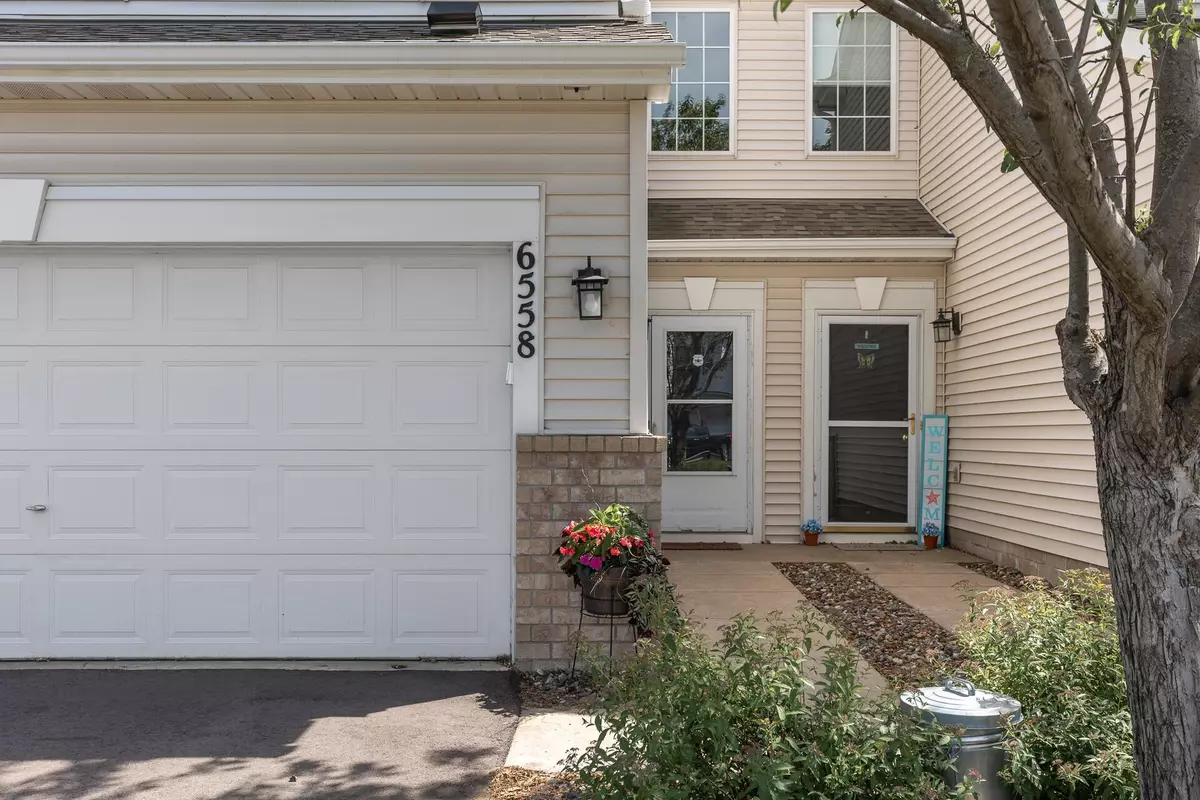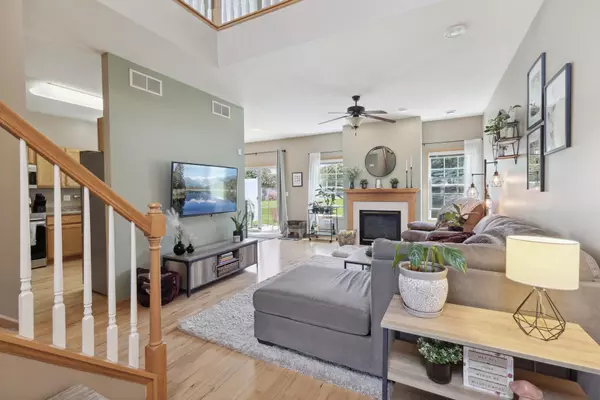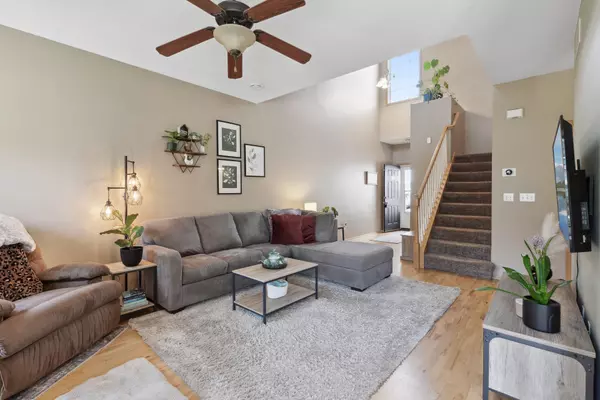$288,500
$289,900
0.5%For more information regarding the value of a property, please contact us for a free consultation.
6558 154th ST W #114 Apple Valley, MN 55124
2 Beds
3 Baths
1,650 SqFt
Key Details
Sold Price $288,500
Property Type Townhouse
Sub Type Townhouse Quad/4 Corners
Listing Status Sold
Purchase Type For Sale
Square Footage 1,650 sqft
Price per Sqft $174
Subdivision Orchard Pointe
MLS Listing ID 6546903
Sold Date 07/31/24
Bedrooms 2
Full Baths 2
Half Baths 1
HOA Fees $325/mo
Year Built 2001
Annual Tax Amount $2,684
Tax Year 2023
Contingent None
Lot Dimensions common
Property Description
Welcome to this stunning two-bedroom, three-bath townhome. This home boasts an open-concept design with vaulted ceilings that floods the space with natural light, creating a warm and inviting atmosphere. The spacious living room features a cozy gas fireplace, perfect for relaxing evenings.
The modern kitchen (all stainless steel appliances) seamlessly flows into the dining area, making it an ideal space for entertaining guests. Retreat to the expansive master bedroom, complete with a private bath and a spacious walk-in closet. The versatile loft area can serve as a home office, exercise space, or whatever suits your needs, offering plenty of room to spread out. Step outside to the charming patio, perfect for grilling and outdoor gatherings. For an added bonus, shared spaces in the property include an underground outdoor pool, perfect for enjoying the hot Midwest summers. Don't miss out on this fantastic opportunity to own a beautiful home in Orchard Point. Schedule your viewing today!
Location
State MN
County Dakota
Zoning Residential-Single Family
Rooms
Basement None
Dining Room Informal Dining Room, Kitchen/Dining Room
Interior
Heating Forced Air
Cooling Central Air
Fireplaces Number 1
Fireplaces Type Gas, Living Room
Fireplace Yes
Appliance Dishwasher, Disposal, Dryer, Humidifier, Microwave, Range, Refrigerator, Stainless Steel Appliances, Washer
Exterior
Garage Attached Garage
Garage Spaces 2.0
Pool Below Ground, Outdoor Pool, Shared
Building
Story Two
Foundation 825
Sewer City Sewer/Connected
Water City Water/Connected
Level or Stories Two
Structure Type Brick/Stone,Vinyl Siding
New Construction false
Schools
School District Rosemount-Apple Valley-Eagan
Others
HOA Fee Include Hazard Insurance,Lawn Care,Parking,Professional Mgmt,Shared Amenities,Snow Removal,Water
Restrictions Mandatory Owners Assoc,Pets - Cats Allowed,Pets - Dogs Allowed,Pets - Number Limit
Read Less
Want to know what your home might be worth? Contact us for a FREE valuation!

Our team is ready to help you sell your home for the highest possible price ASAP





