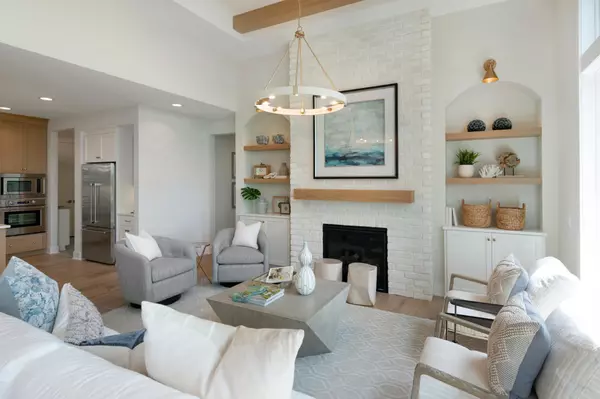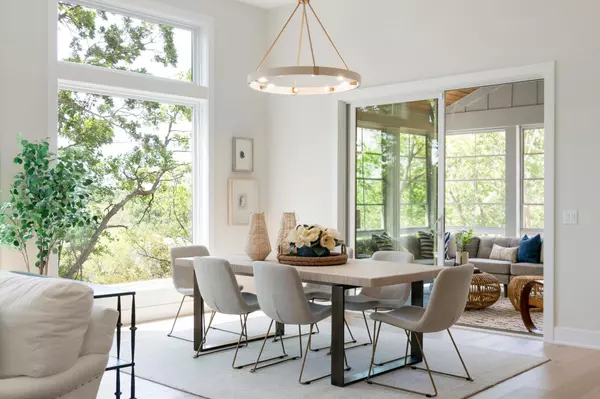$1,485,516
$1,385,026
7.3%For more information regarding the value of a property, please contact us for a free consultation.
5255 Polaris LN N Plymouth, MN 55446
4 Beds
4 Baths
3,710 SqFt
Key Details
Sold Price $1,485,516
Property Type Single Family Home
Sub Type Single Family Residence
Listing Status Sold
Purchase Type For Sale
Square Footage 3,710 sqft
Price per Sqft $400
Subdivision Hampton Hills 7Th Add
MLS Listing ID 6452361
Sold Date 11/21/24
Bedrooms 4
Full Baths 2
Half Baths 1
Three Quarter Bath 1
HOA Fees $15/ann
Year Built 2023
Annual Tax Amount $1,931
Tax Year 2023
Contingent None
Lot Size 0.980 Acres
Acres 0.98
Lot Dimensions 85x633x52x625
Property Description
SOLD BEFORE PRINT. Introducing, The Birch, a coastal cottage-inspired design by McDonald. From the front of the home through the entry door and beyond, you will feel the quality of the products selected and attention to detail in the construction process of this McDonald-built home. The home will feature 4 bedrooms plus a main floor office (or 5th bedroom), 4 baths, 13' box-vaulted ceiling plus a HUGE wall of windows in the great room/informal dining, wood beam ceiling accents, sunroom, and more! In the finished walkout basement, you will find 9' ceilings, fireplace, bar, flexible spaces for entertaining, and two additional bedrooms with bathroom. Enjoy all that this single-level living layout designed to WOW has to offer!
Location
State MN
County Hennepin
Community Hampton Hills 7Th Addition
Zoning Residential-Single Family
Rooms
Basement Drain Tiled, Drainage System, 8 ft+ Pour, Finished, Concrete, Storage Space, Sump Pump, Walkout
Interior
Heating Forced Air, Fireplace(s), Humidifier, Zoned
Cooling Central Air, Zoned
Fireplaces Number 2
Fireplace Yes
Exterior
Garage Attached Garage, Concrete, Electric Vehicle Charging Station(s), Floor Drain, Garage Door Opener, Heated Garage, Insulated Garage
Garage Spaces 3.0
Building
Story Two
Foundation 2136
Sewer City Sewer/Connected
Water City Water/Connected
Level or Stories Two
Structure Type Fiber Cement,Engineered Wood
New Construction true
Schools
School District Osseo
Others
HOA Fee Include Professional Mgmt
Read Less
Want to know what your home might be worth? Contact us for a FREE valuation!

Our team is ready to help you sell your home for the highest possible price ASAP





